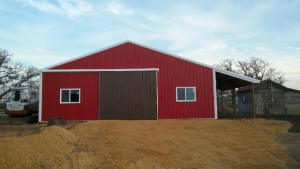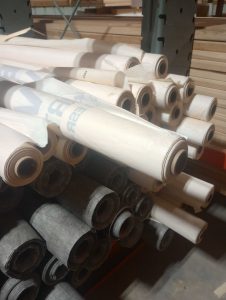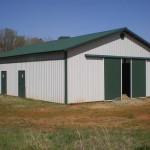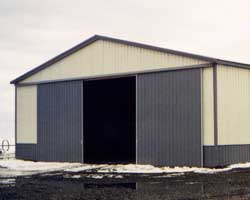This Wednesday the Pole Barn Guru answers reader questions about the pitfalls of trying to build a stand alone building within a steel building, drip stop use in high dust environments, and the replacement of two sliding doors in Lester Prairie.
DEAR POLE BARN GURU: Good evening, I’m at my wits end. We have had our barndominium in engineering for 10 months and nobody will give us the plans. Please help! We have no home and I’m afraid we won’t get one. We bought a steel structure. We have a second floor designed in. They are huffing and puffing that nobody has ever done this and all kinds of issues. They want to charge me and extra $60k for a thicker steel frame or over engineer for building a stand alone building inside. They won’t give me a price estimate on the latter but insist it’s more than the steel. But my husband don’t think they understand that the stand alone structure won’t have side force, wind force , torque and it won’t be holding up a roof, etc. so we thought pile barn engineering. Do you think we could engineer the inside like a pole barn more easily and less expensively than other proposals? I’m very stressed and desperately need help. Thank you for reading this. KAY in SHARON TWP
DEAR KAY: Sadly you are now finding out why steel structures (Pre-engineered metal buildings or PEMBs) do not necessarily lend themselves to becoming homes. It really is not practical to have to build a building, inside of a building.
 Here, in my humble opinion, is your best solution. Cancel your steel structure order and get a refund. We can then design, engineer and deliver a post frame home to meet your wants and needs. When all is said and done, you will save yourself tens of thousands of dollars and be living in your new home long before your steel structure provider even begins to figure out a design solution. One of our Building Design team members will be reaching out to you to further assist.
Here, in my humble opinion, is your best solution. Cancel your steel structure order and get a refund. We can then design, engineer and deliver a post frame home to meet your wants and needs. When all is said and done, you will save yourself tens of thousands of dollars and be living in your new home long before your steel structure provider even begins to figure out a design solution. One of our Building Design team members will be reaching out to you to further assist.
DEAR POLE BARN GURU: We are planning to reskin an older AG Building 60x150x 14h,Is DripStop condensation barrier suitable for use in high dust environments , such as an unheated agricultural building with no concrete floor, no overhangs for ventilation (three sides closed in, and 4th side mostly open /no doors)Will the dust cause/create any issues with the DripStop’s effectiveness by collecting on the Drip Stop? Thank you in advance for your help! THOMAS in BRAZIL
 DEAR THOMAS: In this instance, I went direct to the source for your answer – Brett Clary from Dripstop, who writes:
DEAR THOMAS: In this instance, I went direct to the source for your answer – Brett Clary from Dripstop, who writes:
“Yes, our Dripstop condensation control product is primarily used in AG environments and livestock confinement all over the world. In fact, over 600,000,000 square feet of Dripstop are shipped globally every year.
Fear not, Dripstop is durable enough to stand up to dust. In truly harsh or dusty environments, you can also wash/rinse the Dripstop with a pressure washer, if needed.
Regarding your 3 enclosed sides and the 4th being open… please note that Dripstop holds 1 quart of water per 10 sq. ft.. That’s a lot of water, but it still needs to be vented off. Any condensation control product will require adequate ventilation to work properly. Let me know if you have any further questions about ventilation.
Thanks again for your question. You now have my email and phone number below. Feel free to reach out to me directly anytime.”

 DEAR POLE BARN GURU: Cost to replace 2 sliding doors in pole shed. 16 wide 16 high 20 wide 16 high. DUANE in LESTER
DEAR POLE BARN GURU: Cost to replace 2 sliding doors in pole shed. 16 wide 16 high 20 wide 16 high. DUANE in LESTER
PRAIRIE DEAR DUANE: Thank you for reaching out. We stopped providing sliding door components for doors taller than 12 feet several years ago, there just was not a demand. We are also not contractors, so would have no ability to do so, even if we had appropriate parts. As you are in Lester Prairie, you might try contacting Lester Buildings 1.800.826.4439
 DEAR SONNY: Your radiant barrier acts as a vapor barrier. In order to prevent moisture from being trapped within your wall cavity you will want to use unfaced batts. I would recommend rock wool, rather than fiberglass or cellulose, as it is unaffected by moisture. Do not add an internal vapor barrier or retarder (such as clear poly).
DEAR SONNY: Your radiant barrier acts as a vapor barrier. In order to prevent moisture from being trapped within your wall cavity you will want to use unfaced batts. I would recommend rock wool, rather than fiberglass or cellulose, as it is unaffected by moisture. Do not add an internal vapor barrier or retarder (such as clear poly). DEAR STEPHEN: I would have absolutely no qualms about using properly pressure preservative treated (UC-4B rated) columns in ground. Personally, my lovely bride and I live in an 8000 square foot finished, million dollar post frame shouse (shop/house) with embedded columns. I have also built (yes, me) two post frame buildings in Eastern Tennessee – one for my eldest son in Maryville (read about it here:
DEAR STEPHEN: I would have absolutely no qualms about using properly pressure preservative treated (UC-4B rated) columns in ground. Personally, my lovely bride and I live in an 8000 square foot finished, million dollar post frame shouse (shop/house) with embedded columns. I have also built (yes, me) two post frame buildings in Eastern Tennessee – one for my eldest son in Maryville (read about it here:  DEAR POLE BARN GURU: I have a pole barn and need the outside sliding doors replaced. There are two doors and they’re each 10′ high, 8′ wide, and 1-2/3″ thick. Do you do this kind of work? ANDY in MIAMISBURG
DEAR POLE BARN GURU: I have a pole barn and need the outside sliding doors replaced. There are two doors and they’re each 10′ high, 8′ wide, and 1-2/3″ thick. Do you do this kind of work? ANDY in MIAMISBURG






