Welcome to Ask the Pole Barn Guru – where you can ask questions about building topics, with answers posted on Mondays. With many questions to answer, please be patient to watch for yours to come up on a future Monday segment. If you want a quick answer, please be sure to answer with a “reply-able” email address.
Email all questions to: PoleBarnGuru@HansenPoleBuildings.com
DEAR POLE BARN GURU: I need to confirm that I was shipped the correct trusses for finishing out the ceiling.
On the plan drawings the ceiling joist are called out as 2×4’s on 24 inch center but are drawn with 2×6 bottom chords on the trusses.
The trusses I received are entirely manufactured with 2×4’s. Is that correct? I know the plans state that the trusses are “Pre-fab trusses per truss manufacturer”, but do these meet the engineering design of my Hansen building and your engineering?
I read too in the plan general notes that the web design of trusses may vary from that depicted in the plans. What I read on the truss manufacturers spec sheet I think they do but there are a lot of abbreviations and assorted alphabet soup acronyms that I don’t understand fully.
Thanks in advance, for confirming this for me. FLOUNDERING IN FINCASTLE
DEAR FLOUNDERING: The drawings for your building are done by draftspersons prior to the trusses being ordered and are merely a representation of the profile of the trusses, they are not meant to be an exact diagram of how any individual truss might actually be fabricated.
In review of the truss drawings provided by the fabricator, please note a box about 1/2 way down the page on the left side entitled “LOADING”. BCDL (bottom chord dead load) is listed as being 5 psf, which is adequate to support 5/8″ gypsum drywall, the ceiling joists and the weight of insulation.
These trusses meet the specifications of the building and properly installed should provide a sturdy roof system for generations.
Mike the Pole Barn Guru
DEAR POLE BARN GURU: Hello, I was just looking at your post from 2012 about the geothermal/radiant heating system you installed for your office there. My wife and I are planning to renovate a barn on our property about the same size as your building and were looking to do something similar – radiant in an at-grade slab powered by geothermal. I’d be interested in learning more about your experience with this, if you use any backup heating, how you are heating upper floors, what you do for cooling, and any other tips you might share. We have a lot of space available for a geo field so I’d like to be able to get as much out of it as possible. IDEATING IN IOWA CITY
DEAR IDEATING: Thank you very much for reading the article. The geothermal wells are actually maybe the easiest part of the entire process and I kick myself for allowing my HVAC guy to talk me out of doing them when I remodeled my home in WA 23 years ago.
I can truthfully say I am fairly unknowledgeable when it comes to heating and cooling systems. I do know the mechanical side of our particular system is fairly unreliable, which I fault the company which did the original work, not the process itself.
On the upside – the cost to heat and cool both floors is very economical. We own a double-wide mobile home across the road from this building which we always thought was fairly reasonable, but the barn costs are about half of what it costs to heat and cool the mobile home, and it’s over 4 times larger. We love it that the floors on the lower level are always somewhat warm.
We do use electric forced air to handle the air in the upper floors.
For real expert advice, I’d suggest contacting www.radiantoutfitters.com
Mike the Pole Barn Guru
DEAR POLE BARN GURU: Hello,
I’m looking to install a Sliding Steel Door to fit an opening of 10 ft high by 12 ft wide onto my Man Cave.
The building is sided in grey vinyl. What color options are available?
We get winter snow so would January operation of the door be affected?? Does it have bottom rollers or simply hang from the top?
Are these doors secure from vandals??
Thank you. LOREN IN LORAIN
DEAR LOREN: There are going to be some good things and bad things about sliding doors. Most people think of sliding doors as the first option, in the belief they will be significantly less expensive. In most cases, this is just not the case.
GOOD:
They can be sided with any possible material – including gray vinyl. Least expensive and most durable will be steel siding which is available in a wide variety of colors.
NOT AS GOOD:
They are not airtight – go with the assumption your neighbor’s cat will be able to enter your building.
They are not practical to insulate.
While they do have trolleys which hang from an overhead track, there is also a bottom guide attached to the base of the wall in the direction the door slides.
In all probability, in snow country, the door will probably get frozen in one position.
Generally I would not consider them as being secure from vandals – they will keep the honest people honest.
Electric openers are far more costly than standard openers.
In all probability your best option will be a sectional overhead door.
Mike the Pole Barn Guru
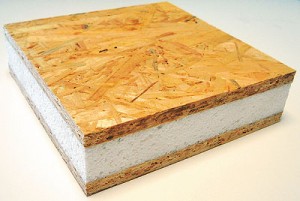 DEAR POLE BARN GURU: Considering a monitor style pole building with RV storage in center and living quarters on one side (loft in rear of building only) When RV is not in the center garage it would become the “Man Cave”.
DEAR POLE BARN GURU: Considering a monitor style pole building with RV storage in center and living quarters on one side (loft in rear of building only) When RV is not in the center garage it would become the “Man Cave”. DEAR POLE BARN GURU: I am ready to build but I am in Texas. The plans were designed for traditional stick frame construction. Can you quote me from those plans? SOCRATES in McALLEN
DEAR POLE BARN GURU: I am ready to build but I am in Texas. The plans were designed for traditional stick frame construction. Can you quote me from those plans? SOCRATES in McALLEN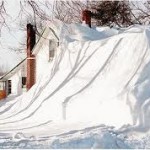 DEAR POLE BARN GURU: What is the snow load on the roofs of your buildings? KAREN in ALBUQUERQUE
DEAR POLE BARN GURU: What is the snow load on the roofs of your buildings? KAREN in ALBUQUERQUE
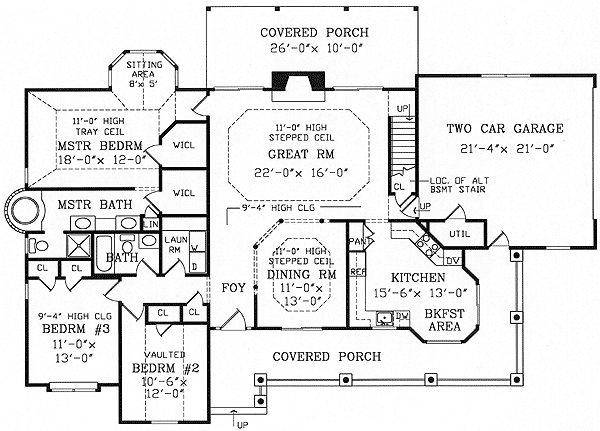
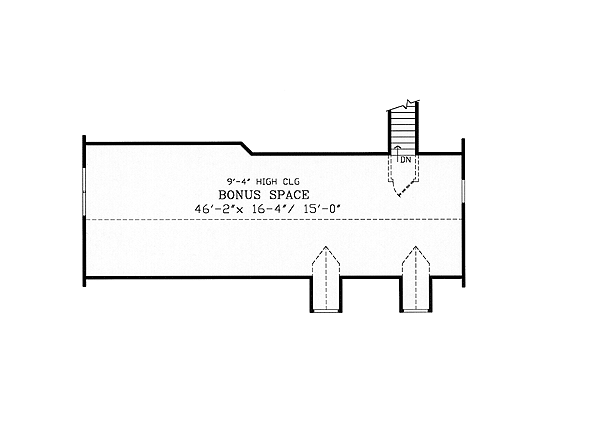
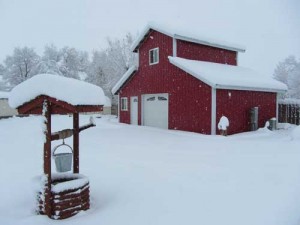 These loads are “live” loads – to account for the weights of things like furniture and your friends. It also must support snow piled up on your deck. In parts of the country with high snow loads, in my humble opinion, when the ground snow is greater than the Code requirements for decks, then the higher ground snow load should be used instead.
These loads are “live” loads – to account for the weights of things like furniture and your friends. It also must support snow piled up on your deck. In parts of the country with high snow loads, in my humble opinion, when the ground snow is greater than the Code requirements for decks, then the higher ground snow load should be used instead.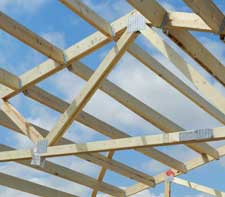 As pole buildings have gravitated from the farms of the 1950’s into the mainstream of popular construction, their owners have been looking for more appeal than what was offered by the average tractor shed.
As pole buildings have gravitated from the farms of the 1950’s into the mainstream of popular construction, their owners have been looking for more appeal than what was offered by the average tractor shed. So very next day Don gets started. He laid it out visually. Then string lines and levels to make it perfectly squared. I held the end of the tape measure, called the “dumb end”. After about three hours he was satisfied, only less than 1”out of square, which he could live with. If only I could get him to show such enthusiasm toward “The Honey Do” list.
So very next day Don gets started. He laid it out visually. Then string lines and levels to make it perfectly squared. I held the end of the tape measure, called the “dumb end”. After about three hours he was satisfied, only less than 1”out of square, which he could live with. If only I could get him to show such enthusiasm toward “The Honey Do” list.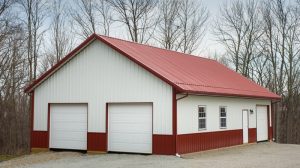 While a 24’ x 30’ footprint would avoid his backyard drain field and fit within the property line setbacks, just a plain box would not have satisfied the needs of his mother. The vast amount of options and flexibility with pole building design came to the rescue!
While a 24’ x 30’ footprint would avoid his backyard drain field and fit within the property line setbacks, just a plain box would not have satisfied the needs of his mother. The vast amount of options and flexibility with pole building design came to the rescue!






