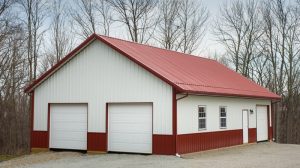As new homes have shrunk in size, so have the lots the homes are constructed on. With this the space available for detached accessory buildings (primarily garages and workshops) has shrunk with them. When you have a 40-foot wide lot, there’s only so much room for another building. But this doesn’t mean homeowners are willing to settle for plain vanilla building design, or worse yet, no building at all. A tremendous amount of style and function can be packed into a small space.
People also are buying old houses, which were built on small lots. A well planned backyard pole building can provide an escape from the confines of small rooms and smaller spaces. The demand for unique building design is on the rise.
My oldest son lives in Maryville (a suburb of Knoxville, TN). He and his wife purchased a home of about 1200 square feet with an unfinished basement. The “daylight basement” included a single car garage door, with the idea for a vehicle to be parked downstairs…underneath the main floor.
With a growing family, finishing the basement to make space for more bedrooms and a family room meant the loss of this space, as well as the downstairs workshop.
 While a 24’ x 30’ footprint would avoid his backyard drain field and fit within the property line setbacks, just a plain box would not have satisfied the needs of his mother. The vast amount of options and flexibility with pole building design came to the rescue!
While a 24’ x 30’ footprint would avoid his backyard drain field and fit within the property line setbacks, just a plain box would not have satisfied the needs of his mother. The vast amount of options and flexibility with pole building design came to the rescue!
A 20’ x 24’ second floor “mother-in-law” apartment was added above the rear 2/3 of the garage. With the peak of the roofs running at 90 degree angles to each other, it ended up being aesthetically pleasing in a residential neighborhood. Inside the apartment, scissor trusses created a vaulted ceiling, with the added height making the room feel more spacious. Cantilevered decks (4’ in front and 6’ in the rear) allow for outdoor living, especially with the sliding glass patio door to the large rear deck.
Now our son has a place to park two vehicles inside, along with his own shop area. His wife loves the large storage shelves lining the downstairs garage/shop for those seasonal items and Christmas decorations. The mini apartment upstairs hosts visiting guests in a private space all of their own. Not to mention “Mama” is happy with the large air conditioned space with a deck to relax on when she comes to visit. And footprint wise, it didn’t take up anymore space than a two car garage, but allowed for a lot of expansion to their daily living.
Recent research into post frame fire walls, allow pole buildings to be built close to, or right up to property lines. This allows for buildings to be placed in spaces they would not have fit into in the past.
A wood stove or fireplace can make a man cave, or hobby space a delightful area, and are easily added. Heating and A/C are affordable for small spaces, for maximum climate control.
Looking for the ideal building design to add to the livability of your home? Pole buildings do not have to be “plain Jane” and the variables for design are virtually limitless.
 Environmental attorneys may have substantial experience in all of these arenas and have demonstrated the ability to navigate the ever-changing legal landscape governing permitting of projects impacting wetlands. Properly selected, these attorneys partner with clients through every step of the process, beginning with an analysis of whether impacts to wetlands can be minimized or avoided altogether, saving time and money.
Environmental attorneys may have substantial experience in all of these arenas and have demonstrated the ability to navigate the ever-changing legal landscape governing permitting of projects impacting wetlands. Properly selected, these attorneys partner with clients through every step of the process, beginning with an analysis of whether impacts to wetlands can be minimized or avoided altogether, saving time and money.





