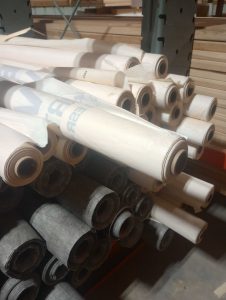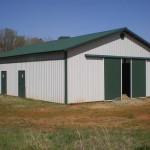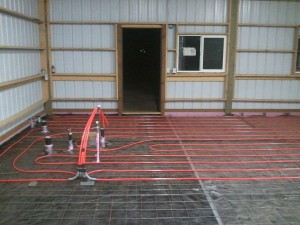This week the Pole Barn Guru answers reader questions about potential moisture issue when adding insulation to walls with a radiant barrier, advice about in-ground use poles, and replacing old sliding doors.
DEAR POLE BARN GURU: I have a pole barn on a concrete slab with footers. My 6×6 are anchored down and have a 2×6 plate down the perimeter of my living area. Foam under all the wood. I have radiant barrier on the outside of the walls 2×4 are over it then metal, so I have a air gap between the metal and radiant barrier. I’m adding R19 insulation it will touch the radiant barrier. And then drywall over the insulation. So you think Moisture will form under my drywall. I will have some air flow in my attic on top of my wall insulation it can breathe some.
Thank you. SONNY in MARYVILLE
 DEAR SONNY: Your radiant barrier acts as a vapor barrier. In order to prevent moisture from being trapped within your wall cavity you will want to use unfaced batts. I would recommend rock wool, rather than fiberglass or cellulose, as it is unaffected by moisture. Do not add an internal vapor barrier or retarder (such as clear poly).
DEAR SONNY: Your radiant barrier acts as a vapor barrier. In order to prevent moisture from being trapped within your wall cavity you will want to use unfaced batts. I would recommend rock wool, rather than fiberglass or cellulose, as it is unaffected by moisture. Do not add an internal vapor barrier or retarder (such as clear poly).
Having the radiant barrier forces your walls to dry to inside. If you did not place a well-sealed vapor barrier underneath your slab, you should seal it to minimize moisture coming up through your concrete. Depending upon how you have insulated and vented your attic space, you may need to add mechanical dehumidification to prevent mold growth.
You also should not have air flow from your wall into your roof, consider adding fire blocking in order to meet Code requirements https://www.hansenpolebuildings.com/2022/08/fireblocking-and-firestops/
DEAR POLE BARN GURU: Morning guru sir. I have been neck deep trying to plan our building. We are relocating to eastern Tennessee. A lot of people are saying to never put wood poles in the ground. What are your thoughts on this and how should I plan the foundation part of my build? It is a 2600 square foot single level with an almost as large garage. Thanks STEPHEN in CARVER
 DEAR STEPHEN: I would have absolutely no qualms about using properly pressure preservative treated (UC-4B rated) columns in ground. Personally, my lovely bride and I live in an 8000 square foot finished, million dollar post frame shouse (shop/house) with embedded columns. I have also built (yes, me) two post frame buildings in Eastern Tennessee – one for my eldest son in Maryville (read about it here: https://www.hansenpolebuildings.com/2012/05/building-design-2/), the other in Happy Valley (an entire series of articles on this particular build begins here: https://www.hansenpolebuildings.com/2012/07/construction-time-2/). Both of these buildings used embedded columns and I predict these buildings will be standing long after my eventual demise (and will probably outlive my grandchildren and their grandchildren).
DEAR STEPHEN: I would have absolutely no qualms about using properly pressure preservative treated (UC-4B rated) columns in ground. Personally, my lovely bride and I live in an 8000 square foot finished, million dollar post frame shouse (shop/house) with embedded columns. I have also built (yes, me) two post frame buildings in Eastern Tennessee – one for my eldest son in Maryville (read about it here: https://www.hansenpolebuildings.com/2012/05/building-design-2/), the other in Happy Valley (an entire series of articles on this particular build begins here: https://www.hansenpolebuildings.com/2012/07/construction-time-2/). Both of these buildings used embedded columns and I predict these buildings will be standing long after my eventual demise (and will probably outlive my grandchildren and their grandchildren).
 DEAR POLE BARN GURU: I have a pole barn and need the outside sliding doors replaced. There are two doors and they’re each 10′ high, 8′ wide, and 1-2/3″ thick. Do you do this kind of work? ANDY in MIAMISBURG
DEAR POLE BARN GURU: I have a pole barn and need the outside sliding doors replaced. There are two doors and they’re each 10′ high, 8′ wide, and 1-2/3″ thick. Do you do this kind of work? ANDY in MIAMISBURG
DEAR ANDY: Thank you for reaching out to us. We are not contractors in any state and only provide materials for sliding doors along with our complete building kits. We would suggest you post this on your nearly Craigslist, under “gigs”.










Hi,
Do you sell exterior sliding doors individually?
Thanks,
Jess
Thank you for your inquiry, due to possibilities of shipping damage, we only provide sliding doors along with our complete building packages.