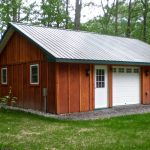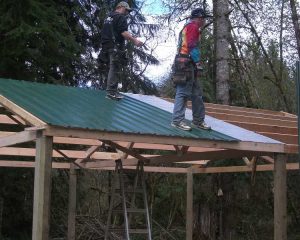This week the Pole Barn Guru answers reader questions about the possibility of a 100′ x 100′ pole building, the consideration of switching from asphalt shingles to steel roofing, and if one can reuse the “double-bubble” when replacing roof steel.
DEAR POLE BARN GURU: Can I build a 100 ft X 100 ft. pole building? JOHN in PENSACOLA?
DEAR JOHN: While 100 foot clearspans can be  achieved using post-frame construction, most building uses do not have this sort of requirement. In general, it will be far more cost effective to get your 10,000 square feet with a rectangular footprint of 60 to 80 foot in clearspan width. If you are limited, by property constraints to 100 x 100, but do not necessarily have to have a clearspan, a row or two of strategically placed interior columns can assist in keeping your building investment down.
achieved using post-frame construction, most building uses do not have this sort of requirement. In general, it will be far more cost effective to get your 10,000 square feet with a rectangular footprint of 60 to 80 foot in clearspan width. If you are limited, by property constraints to 100 x 100, but do not necessarily have to have a clearspan, a row or two of strategically placed interior columns can assist in keeping your building investment down.
DEAR POLE BARN GURU: I’ve got a question for you finally. I have a house with asphalt shingles at the moment and was thinking about switching to steel. If I were to remove the shingles, would I need to place latticed boards to keep the steel roof off the plywood to provide room for air movement? I’d use whatever underlayment is approved for the steel, but looking at a lot of your posts and comments, it’s got me wondering if I’m better off just going back to asphalt shingles instead and saving a lot of extra work.
I’m curious if in the case of placing the steel on the underlayment could cause some issues with condensation that may or may not make its way down the underlayment and off the roof. Would hate for any condensation to find its way into the plywood and become locked in causing rot. SETH in GRAND FORKS

DEAR SETH: Let’s start by looking at downside of shingles – https://www.hansenpolebuildings.com/2015/03/shingle-warranties/ and from Tim Carter https://www.hansenpolebuildings.com/2018/10/ask-the-builder/
For condensation to occur on underside of steel roofing, warm, moist air from your attic must be able to come in contact with roofing. Your plywood with an appropriate underlayment provide a thermal break keeping this from happening. You do want to make sure you have adequate eave and ridge ventilation https://www.hansenpolebuildings.com/2018/03/adequate-eave-ridge-ventilation/
Here is an actual “how I did it” story for you: https://www.hansenpolebuildings.com/2018/06/how-to-install-a-steel-roof-over-shingles/
DEAR POLE BARN GURU: I’m replacing my screwed down corrugated steel roof because the installer kinked the metal in a few places. Can I use the same double bubble vapor barrier or must i replace the vapor barrier too? It has a few holes in a few places in addition to the staple holes they made when applying it. JAVO in PRINCE FREDERICK
DEAR JAVO: Double bubble or other reflective radiant barriers only work to control condensation when they are 100% air sealed. You would be money ahead to order your replacement panels with an Integral Condensation Control factory applied and throw away your old double bubble. Please read more here: https://www.hansenpolebuildings.com/2020/09/integral-condensation-control-2/
replacement panels with an Integral Condensation Control factory applied and throw away your old double bubble. Please read more here: https://www.hansenpolebuildings.com/2020/09/integral-condensation-control-2/






