Help! Help! PEMB Insulation/Ventilation
Reader JD in ANDERSON writes:
“Dear Guru, I am finally ready to build my dream shop, rec space. Slab is poured. Will be 30x50x16 with (2) insulated panel 12×14 overhead doors in one of the 30ft ends. My question is about ventilation / insulation. To meet my budget, I chose a cold formed steel framed building with vertical 24 gauge steel roof & siding. I want the building to be “livable” & plan to install (2) mini split heat pumps for heating & cooling. I’m in southern SC so no real extreme temps. The building co wants to insulate with Prodex sandwiched between the siding & frame. There is no finished ceiling or attic space & there is a ridge vent from end to end. When asked about how to keep heat in during the winter due to the ridge vent, they tell me “that’s not something we worry about”. Not sure what that means but I assume heat rises & will vent out the ridge making it impossible to heat. Down the rabbit hole I went. First thing I found was everyone bashing Prodex. Ok, I figure the majority of steel buildings have been insulated with faced fiberglass batt since the beginning of time, I’ll do that. Then I read about moisture & mold caused by the batt. Ok, spray foam then, perfect! Then I’m told it voids the building warranty. My head hurts! I have just about decided to spray foam anyway with 2in of close cell on the walls & the roof. But what about ventilation? The spray foam folks say that with their product there is no need to ventilation in the building at all. They say no need for the ridge vent & the closed cell will be sprayed right over it to seal it off. If I don’t use the Prodex, the building co says there will be no heat transfer break between the siding & framing. Siding will be screwed straight to metal frames. There will also be no radiant reflective barrier or vapor barrier. The spray foam place says I don’t need either. They say the miraculous closed cell foam will handle it all. Basically they are telling me that the inside of my building will be a huge styrofoam beer cooler & will need no ventilation to control moisture & there will be no heat transfer at all. This is a HUGE investment & I can only do it once. It has to be right the first time. Please help!!!! Thanks so very much!!!”
There is sadly so much bad information available.
Prodex (or any other reflective radiant barrier) is not insulation. If properly sealed, it can be an effective vapor barrier. If you use it and vent ridge, then you are correct – out ridge goes your heat.
Fiberglass is not a cause of mold and mildew, it is a symptom of a building without adequate methods of removing excess moisture.
Closed cell spray foam – ask to see a written warranty copy showing building or even steel cladding with closed cell spray foam applied will void it. Chances are very small one exists.
What would I do?
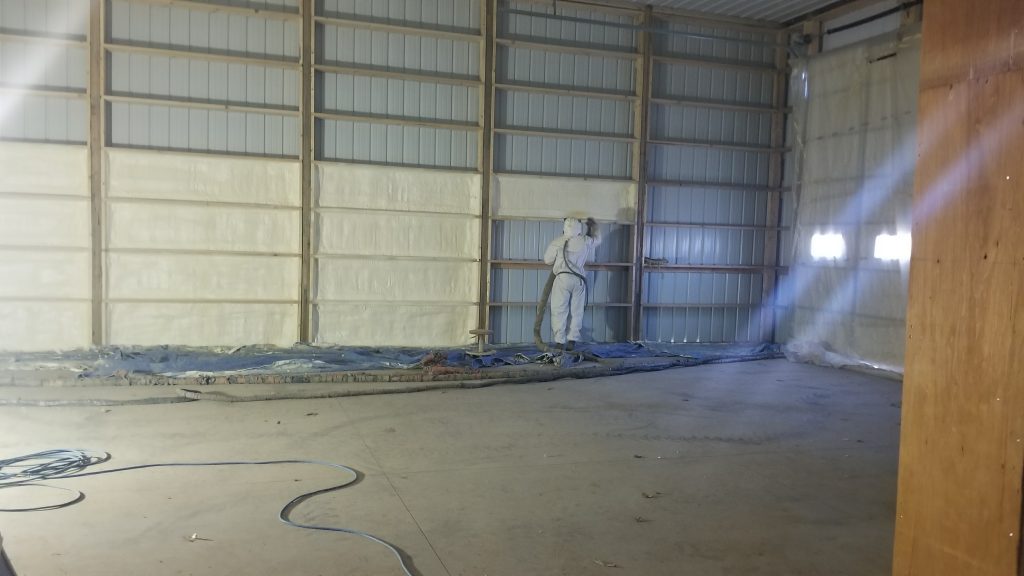
Closed cell spray foam at least two inches thick sprayed directly on inside of steel roofing and siding. No ridge vent. Have a qualified HVAC provider design a system to mechanically remove excess humidity. You will need to fire protect inside face of closed cell spray foam. This might be an option https://www.hansenpolebuildings.com/2019/08/fire-rated-spray-foam-insulation/. Intumescent paint may also be a possibility. If you want higher than R-14, you could go with thicker closed cell, add open cell to inside face of closed cell, or add unfaced batts (my preference would be rockwool)
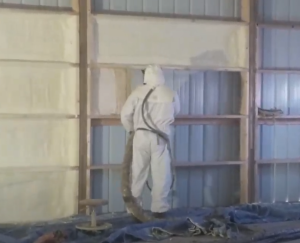
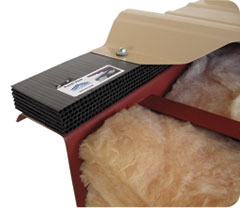 “Would this product
“Would this product 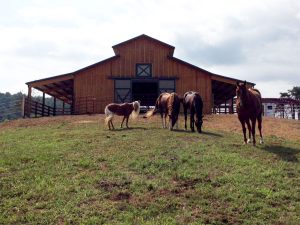 A fully engineered post frame (pole barn) arena allows you to utilize every foot of space, wall-to-wall. Natural lighting can easily be incorporated by using opaque white polycarbonate panels at one or both eave sidewall tops. While all steel (PEMB – pre-engineered metal buildings) are great for allowing wide clearspans, they have a downside when used for structures without concrete floors. Their structural steel frames require significantly sized concrete piers to be poured – at times requiring underground cables to be run from wall-to-wall in order to keep bases of steel frames from ‘kicking out’. Of course the scope of the foundation will not be known until after you have acquired a PEMB and have to hire another Registered Professional Engineer to do a foundation design. Concrete piers and horse’s hooves do not mix well – I have seen steel arenas where interior wood kick walls had to be built several feet inside of steel frames, in order to protect hooves from piers. Fabric buildings are really not permanent structures, as fabric does deteriorate and eventually fail over time due to UV light.
A fully engineered post frame (pole barn) arena allows you to utilize every foot of space, wall-to-wall. Natural lighting can easily be incorporated by using opaque white polycarbonate panels at one or both eave sidewall tops. While all steel (PEMB – pre-engineered metal buildings) are great for allowing wide clearspans, they have a downside when used for structures without concrete floors. Their structural steel frames require significantly sized concrete piers to be poured – at times requiring underground cables to be run from wall-to-wall in order to keep bases of steel frames from ‘kicking out’. Of course the scope of the foundation will not be known until after you have acquired a PEMB and have to hire another Registered Professional Engineer to do a foundation design. Concrete piers and horse’s hooves do not mix well – I have seen steel arenas where interior wood kick walls had to be built several feet inside of steel frames, in order to protect hooves from piers. Fabric buildings are really not permanent structures, as fabric does deteriorate and eventually fail over time due to UV light. 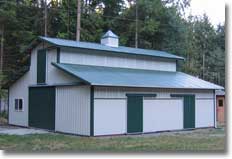 Call them “red iron”, “bolt up” or Pre-Engineered Metal Buildings (PEMB) or a variety of other names and they are great buildings. Where they especially shine is where roofs clear span over 80 feet and where very low slope roofs are desirable (typically less than 3:12). And no, I did not hit my head and you did not wake up in a different space-time continuum.
Call them “red iron”, “bolt up” or Pre-Engineered Metal Buildings (PEMB) or a variety of other names and they are great buildings. Where they especially shine is where roofs clear span over 80 feet and where very low slope roofs are desirable (typically less than 3:12). And no, I did not hit my head and you did not wake up in a different space-time continuum.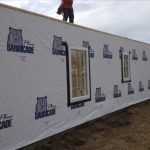 If lumber gets too wet, it can shrink and warp as it dries and cause cracks in the attached drywall. This shrinking and warping can also make it difficult to properly insulate. To decrease risks of potential moisture problems, ensure exteriors are covered with an appropriate and well-sealed Weather Resistant Barrier and lumber is properly dried before drywall and insulation are installed.
If lumber gets too wet, it can shrink and warp as it dries and cause cracks in the attached drywall. This shrinking and warping can also make it difficult to properly insulate. To decrease risks of potential moisture problems, ensure exteriors are covered with an appropriate and well-sealed Weather Resistant Barrier and lumber is properly dried before drywall and insulation are installed.





