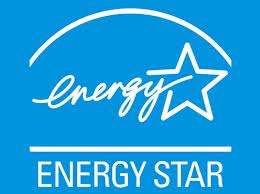This Monday the Guru answers questions about post rot due to pouring quickcrete below the posts, adapting post frame to floor plans, and running plumbing and electrical a super insulated post frame house.
DEAR POLE BARN GURU: I just got done building a pole barn. A task that’s a lot harder than I thought. My question is about a concrete collar I poured around the post. I used one bag of quickcrete but instead of pouring it at the bottom of the post I poured it about 6”- 12” below surface. Will this cause any rot on the poles? HEATH in NEW BOSTON
Photos: https://hansenpolebuildings.com/uploads/polebarnquestions/080c46220747e1ab736046782d778c94.png
 DEAR HEATH: As long as your building’s embedded columns are rated to UC-4B it is unlikely to contribute to premature decay. I would question reliance upon a single bag of premix to resist overturning, uplift and settlement. In most cases I would expect column embedment to be holes entirely backfilled with concrete – however you should refer to your building’s engineer sealed plans and adhere to, or exceed their requirements.
DEAR HEATH: As long as your building’s embedded columns are rated to UC-4B it is unlikely to contribute to premature decay. I would question reliance upon a single bag of premix to resist overturning, uplift and settlement. In most cases I would expect column embedment to be holes entirely backfilled with concrete – however you should refer to your building’s engineer sealed plans and adhere to, or exceed their requirements.
Some of your building erection challenge could be due to lack of stability from minimal concrete in holes.
DEAR POLE BARN GURU: Can your pole barn customs designs be adapted to this floor plan? https://www.eplans.com/plan/2720-square-feet-3-bedroom-2-50-bathroom-0-garage-sp166418 (cut and paste into your browser, you will see the plans by scrolling down) Thank you! LISA in SANTA ROSA BEACH

DEAR LISA: This is a fairly popular floor plan and is easily adapted for post frame construction (as are most floor plans). You can have dimensions adjusted for length, width or height to best fit your family’s wants and needs. One of our Building Designers will be reaching out to you shortly.
DEAR POLE BARN GURU: I am interested in building a super insulated, possibly net zero, post frame house. I am intrigued by the wall construction proposed by the Barn Guru in this post: https://www.hansenpolebuildings.com/2019/01/net-zero-post-frame-homes/
 However, I am baffled by how the plumbing and particularly the electrical would be run. Would you rout out the rigid foam board for the junction boxes? If so, would they be attached to the girts or would the rigid foam board be their only support? I assume you would tape and seal around and in the box for air infiltration. Or are you just forgoing electrical outlets in the exterior walls all together? Your thoughts would be appreciated. Thanks. DAVID in ANN ARBOR
However, I am baffled by how the plumbing and particularly the electrical would be run. Would you rout out the rigid foam board for the junction boxes? If so, would they be attached to the girts or would the rigid foam board be their only support? I assume you would tape and seal around and in the box for air infiltration. Or are you just forgoing electrical outlets in the exterior walls all together? Your thoughts would be appreciated. Thanks. DAVID in ANN ARBOR
DEAR DAVID: Ideally you always want to avoid plumbing in exterior walls in any cooler climate. The fewer holes through the rigid insulation the better, as it leaves fewer points to be taped and sealed. Switch and outlet boxes vary in depth from 1-1/2 to 3-1/2″ inches. If you can find the deeper ones, you can screw them onto wall girts or columns. Old work boxes do not work because the screws are not long enough to allow their retention tabs to reach the inside of the rigid insulation.






