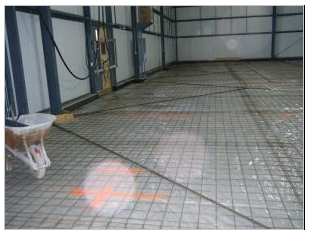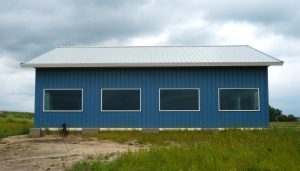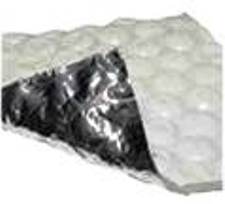This is the third year the Pole Barn Guru blog has been in competition for the Best Construction Blog. Last year this blog was second in the world, tying for first in quality, however losing the popular vote. Part of this process is a review of each blog by Mark Buckshon of Construction Marketing Ideas (www.ConstructionMarketingIdeas.com).
Below is Mr. Buckshon’s review:
Hansen Buildings’ Pole Barn Guru: Practical information about post frame (pole barn) structures
By Mark Buckshon
–March 23, 2019

The Pole Barn Guru is currently leading in the 2018 Best Construction Blog’s popular vote and unless there is a surprising surge from supporters of another blog by the popular vote’s conclusion on March 31, this blog will probably earn the popular vote win status.
There are reasons for this support — the blog combines depth and focus as a “go to” resource for post frame (pole barn) buildings; and it doesn’t avoid the challenges with these low-cost structures, often used for outdoor storage and as rural outbuildings.
I’ve been reading some posts, for example, dealing with issues relating to condensation and insulation, some initiated by questions from outsiders — that is folks who have a pole barn structure not provided by Hansen.
Rather than brushing off these external inquiries with a: “Hey, that’s not my problem” attitude, this blog provides some practical answers, even as it indicates the issues probably wouldn’t have been problems if they had been considered in the initial design and purchase.
That educational aspect makes this blog truly worthy.
Consider, for example, this question in a recent blog post:
Hello!
I have a pre-existing pole building that I am having a ton of trouble with. It is partitioned into two rooms, the back room is heated to around 50F. The attic space/loft space has a lot of condensation and I cannot seem to get this fixed. I have tried a lot of solutions, none of which have worked. I know that you build these types of buildings so I am hoping that you can recommend someone who might be able to come in and look at this issue and help me with a solution that works. I have no idea what to do next and I am a local business owner – my business is at a standstill right now until I can get this issue fixed. If you can recommend any general contractor, or anyone who might have expertise in pole buildings who I can contact I would greatly appreciate it.
Thank you so much!”
The question is posed after a brief introduction:
Long time readers should be thoroughly drenched with solutions to condensation issues by now. As post frame construction has moved off farms and into suburbia, climate control has brought with it a plethora of condensation challenges.
So, what are the answers?
To control your condensation challenge you need to either remove warm moist air from inside your building, prevent this air from becoming in contact with surfaces at or below dew point, heat and/or ventilate. Here’s a brief summary, followed by solutions specific to your case: https://www.hansenpolebuildings.com/2019/02/how-to-reduce-condensation-in-post-frame-buildings/.

If you do not have some sort of thermal break below your pole building’s roof steel – two inches of closed cell spray foam should be applied. This process will be best done by a professional installer. Make certain to not block ventilation intake and exhaust points.
Unless you know for certain a vapor barrier was placed under your building’s concrete slab, seal the floor. https://www.hansenpolebuildings.com/2019/02/how-to-properly-apply-post-frame-concrete-sealant/
and https://www.hansenpolebuildings.com/2018/11/siloxa-tek-8505-concrete-sealant/.
Vent any dead attic spaces. https://www.hansenpolebuildings.com/2018/03/adequate-eave-ridge-ventilation/.
Heating your building to a temperature above dew point will also solve this issue. Avoid heating with propane, as it adds moisture to the air.
Now in my opinion, that sort of detailed, practical advice shows how an effective, consistent and useful blog can provide real value to clients and potential customers alike (and serve a general community purpose, even for people who will never purchase a thing from Hansen.)
This value translates to search engine effectiveness and of course a reputation for knowledge and service. If you are thinking about purchasing a post frame structure, for example, I’m confident after reading through the relevant blog postings you’ll have the confidence to ask the right questions and share the site/usage observations to ensure that the structure serves its purpose and problems such as condensation or poor insulation don’t occur in the first place.
 What causes condensation? When warm air comes in contact with cool surfaces then condensation can form. Consider a time when you carried an ice-cold beverage outside on a hot summer day. Hot air outside comes in contact with a glass’ cool surface, and then moisture forms on glass’ outside. This reaction is why so many people are adamant about using coasters to avoid damage to tables and furniture.
What causes condensation? When warm air comes in contact with cool surfaces then condensation can form. Consider a time when you carried an ice-cold beverage outside on a hot summer day. Hot air outside comes in contact with a glass’ cool surface, and then moisture forms on glass’ outside. This reaction is why so many people are adamant about using coasters to avoid damage to tables and furniture.








