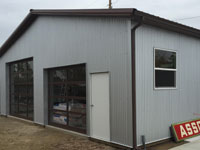This Wednesday the Pole Barn Guru addresses reader questions about “the most cost effective length to procure, transport and install of a Post Frame Roof Truss 4/12 Pitch; 36′, 40′ or 50′?” a suitable moisture barrier for a shed, and Integrated condensation controls.
DEAR POLE BARN GURU: Typically, what is the most cost effective length to procure, transport and install of a Post Frame Roof Truss 4/12 Pitch; 36′, 40′ or 50′? Question is relevant to a mixed-use agriculture building. Thank you for your assistance. LYNNE in EDINBURG
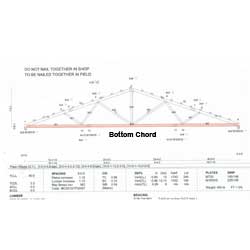 DEAR LYNNE: Transportation can often be a limiting factor. In order to avoid pilot cars and over width permits, maximum truss height is limited to 102″ (8’6″). A 50′ span, 4/12 slope truss will normally be roughly 108″ tall, plus any overhang “tails”. So, this would entail an over width permit. Now most truss companies purchase year-long over width permits for their trucks, so this cost is negligible. Most states do not require pilot cars, unless loads are 12 foot or greater in width. This allows for 60 foot span trusses to be hauled without expensive pilot vehicles. As to procurement, while you will pay more per lineal foot of truss as spans increase, you will also need fewer trusses. For an agricultural building, I always encourage clients to build as large as they can economically justify and have space to build on, as it will never be too big. Keeping your building length to three times building width will also help with your budget, as these ratios are typically within shear load carrying capabilities of properly fastened steel roofing and siding.
DEAR LYNNE: Transportation can often be a limiting factor. In order to avoid pilot cars and over width permits, maximum truss height is limited to 102″ (8’6″). A 50′ span, 4/12 slope truss will normally be roughly 108″ tall, plus any overhang “tails”. So, this would entail an over width permit. Now most truss companies purchase year-long over width permits for their trucks, so this cost is negligible. Most states do not require pilot cars, unless loads are 12 foot or greater in width. This allows for 60 foot span trusses to be hauled without expensive pilot vehicles. As to procurement, while you will pay more per lineal foot of truss as spans increase, you will also need fewer trusses. For an agricultural building, I always encourage clients to build as large as they can economically justify and have space to build on, as it will never be too big. Keeping your building length to three times building width will also help with your budget, as these ratios are typically within shear load carrying capabilities of properly fastened steel roofing and siding.
DEAR POLE BARN GURU: I have a 12′ x18′ unheated shed framed and ready for the metal roof and siding. The roof will anchor to untreated 2″x4″ purlins. Is it ok to use Tyvek or a similar wrap to cover the seams from the top of my purlin ends and hang over the rake rafters that will be covered by the metal siding???? Is this an acceptable secondary water barrier between my roof and wall seam? My shed will most likely have a crushed limestone floor. It will be unheated and “unfinished” on the inside. No windows and 2 barn doors across from each other. Thank you so much. MACK in BATON ROUGE
DEAR MACK: Before placing your limestone floor materials, install a well-sealed vapor barrier (I recommend 15mil in order to minimize potential for punctures). This will help to minimize, or even eliminate condensation challenges. Order your roof steel with an Integral Condensation Control (Condestop, Dripstop or similar) factory applied. Cover walls with Tyvek or similar before installing wall steel.
If purlins cross rake rafters on endwalls, install 2×4 blocking between them to seal any open spaces.
Order steel Rake/Corner trims to cover last rib of roof steel and top of endwall steel (similar to below):

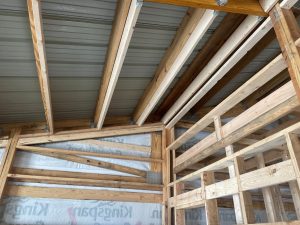 DEAR POLE BARN GURU: Building a 50x36x12 pole barn with 4:12 roof pitch. Attic space will be unconditioned with blown in cellulose insulation in ceiling and batten on walls. Attic will be vented with soffit and ridge vent. Walls will have exterior house wrap under metal panels. Question is, what to put under the roof panels? Just a vapor barrier or a dual purpose vapor/radiant barrier? I hear different opinions on placing radiant barrier under roof. STEVEN in SUGAR LAND
DEAR POLE BARN GURU: Building a 50x36x12 pole barn with 4:12 roof pitch. Attic space will be unconditioned with blown in cellulose insulation in ceiling and batten on walls. Attic will be vented with soffit and ridge vent. Walls will have exterior house wrap under metal panels. Question is, what to put under the roof panels? Just a vapor barrier or a dual purpose vapor/radiant barrier? I hear different opinions on placing radiant barrier under roof. STEVEN in SUGAR LAND
DEAR STEVEN: I would order your roof steel with an Integral Condensation Control (Dripstop, Condenstop or similar) factory applied. You can read more about these products here: https://www.hansenpolebuildings.com/2020/09/integral-condensation-control-2/
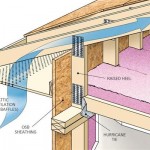 DEAR ROB: 10 psf dead load is primarily to cover weight of ceiling gypsum wallboard. Your relatively light duct could be placed anywhere within roof system without adverse effects. A down side to placing duct work within a conditioned attic – effectively insulating roof slope plane and endwall triangles. For practical purposes this can only be achieved with closed cell spray foam. While being highly effective as an insulator, about R-7 per inch of thickness, it comes with a price tag not for those who are faint of pocketbook – usually around a dollar per square foot per inch of thickness. If you go this route, you need to eliminate venting eaves and ridge.
DEAR ROB: 10 psf dead load is primarily to cover weight of ceiling gypsum wallboard. Your relatively light duct could be placed anywhere within roof system without adverse effects. A down side to placing duct work within a conditioned attic – effectively insulating roof slope plane and endwall triangles. For practical purposes this can only be achieved with closed cell spray foam. While being highly effective as an insulator, about R-7 per inch of thickness, it comes with a price tag not for those who are faint of pocketbook – usually around a dollar per square foot per inch of thickness. If you go this route, you need to eliminate venting eaves and ridge.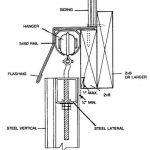
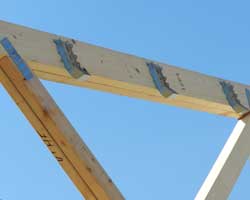 RODNEY: In most instances a true double truss (not two single trusses spaced apart by blocking) will be most cost effective, as well as adequate to carry applied loads (along with properly sized roof purlins). However, depending upon a myriad of other factors such as eave height, truss span, roof slope and building length some other spacing may result in cost savings.
RODNEY: In most instances a true double truss (not two single trusses spaced apart by blocking) will be most cost effective, as well as adequate to carry applied loads (along with properly sized roof purlins). However, depending upon a myriad of other factors such as eave height, truss span, roof slope and building length some other spacing may result in cost savings.