This week the Pole Barn Guru answers reader questions about the proper way to insulate the walls of a metal building, advice on bolting truss carriers, and advice about, “building code standards for the horizontal infill framing” on a post frame building.
DEAR POLE BARN GURU: I would like to insulate the interior walls of a metal building so they could be finished with plywood or drywall so I could use the building as a cabin. The ceiling is insulated with fiberglass, but the walls are not. What is the proper way to insulate/frame the interior walls? BRIAN in COLUMBIA
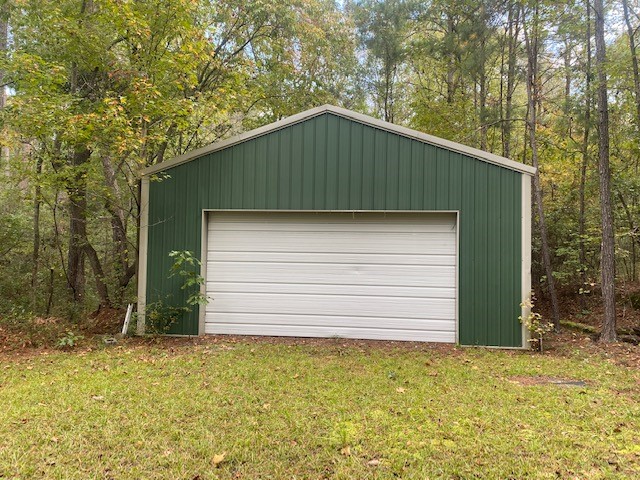
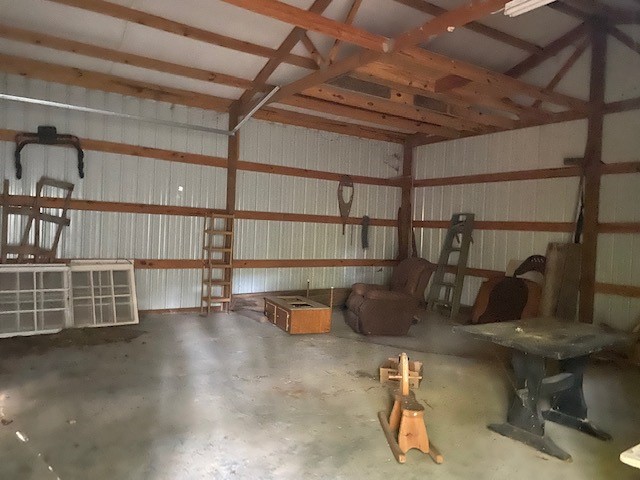
DEAR BRIAN: The proper way would have been to have had your walls framed using commercial bookshelf wall girts https://www.hansenpolebuildings.com/2019/09/11-reasons-post-frame-commercial-girted-walls-are-best-for-drywall/.
You can still do this – using 2×4 #2 girts bookshelf style between the columns (hold girts flush to inside of columns).
I would recommend using rock wool batts, as they are unaffected by moisture https://www.hansenpolebuildings.com/2013/03/roxul-insulation/, with a well-sealed 6mil clear visqueen vapor barrier on the inside.
DEAR POLE BARN GURU: I am building a pole shed with 12′ side walls I have already poured a cement slab 10’x42′ next to the back wall I have installed [5] 6×6 poles with cement pads underneath them I am going to be measuring today for where to bolt on a truss carrier, do I measure 12′ up from the cement slab to mark where the truss carrier goes? TODD in ELK MOUND
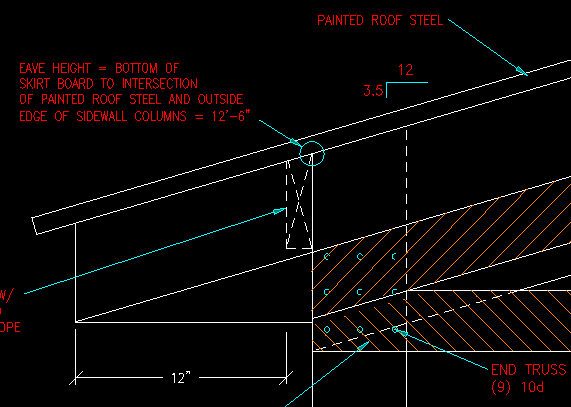
DEAR TODD: Height of your truss carrier should be delineated on your engineer sealed, site specific, structural building plans. Typically, post frame buildings are measured by eave height, not ceiling height. https://www.hansenpolebuildings.com/2012/03/eave_height/
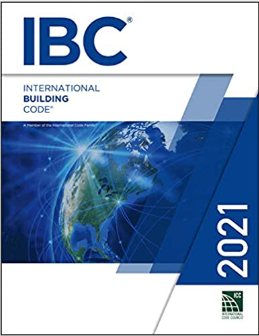 DEAR POLE BARN GURU: What are the building code standards for the horizontal infill framing between the posts of a post frame buildings, in terms of timber size, horizontal/vertical on center distance. I have seen 2x4s and 2x6s used, usually 24″ o/c vertically. Horizontally, how far can they span horizontally? JOHN in BANDERA
DEAR POLE BARN GURU: What are the building code standards for the horizontal infill framing between the posts of a post frame buildings, in terms of timber size, horizontal/vertical on center distance. I have seen 2x4s and 2x6s used, usually 24″ o/c vertically. Horizontally, how far can they span horizontally? JOHN in BANDERA
DEAR JOHN: Code requirement is wall girts must meet with minimum jurisdictional design criteria for wind speed and exposure (for reading on Exposure see https://www.hansenpolebuildings.com/2022/06/wind-exposure-and-confusion-part-iii/).
Deflection must be within limits specified in IBC Table 1604.3.
Externally mounted wall girts rarely meet deflection criteria https://www.hansenpolebuildings.com/2012/03/girts/
In most instances, bookshelf wall girts are a best structural design solution: https://www.hansenpolebuildings.com/2011/09/commercial-girts-what-are-they/
Ultimately, building from a fully engineered set of site specific plans will ensure your wall girts are properly designed to resist imposed loads.
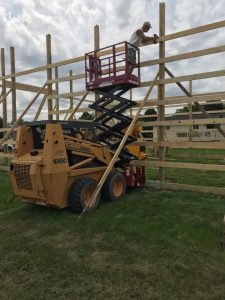 DEAR POLE BARN GURU: I plan on putting up a 60′ x 120′ post frame shed. I’m going to run my 6×6 posts at 8′ o.c. can I use all 8′ 2×6 material for the girts or should I have some 16′ material staggered in with the 8′ material? Will that increase the strength or do you think it would be similar? Thanks guru! JASON in NEW HOLSTEIN
DEAR POLE BARN GURU: I plan on putting up a 60′ x 120′ post frame shed. I’m going to run my 6×6 posts at 8′ o.c. can I use all 8′ 2×6 material for the girts or should I have some 16′ material staggered in with the 8′ material? Will that increase the strength or do you think it would be similar? Thanks guru! JASON in NEW HOLSTEIN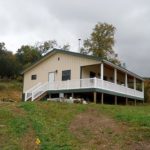 DEAR MATTHEW: Having built for myself an elevated floor post frame building (I had 14 feet of grade change in 24 feet), I feel as though they are a great solution. Unless you had enough grade change to practically utilize space below, I would use interior columns to reduce spans of beams and joists – little, short columns being far less expensive than large multiple ply beams and large dimension floor joists. My knees also prefer to live on wood, rather than concrete – making this a double win.
DEAR MATTHEW: Having built for myself an elevated floor post frame building (I had 14 feet of grade change in 24 feet), I feel as though they are a great solution. Unless you had enough grade change to practically utilize space below, I would use interior columns to reduce spans of beams and joists – little, short columns being far less expensive than large multiple ply beams and large dimension floor joists. My knees also prefer to live on wood, rather than concrete – making this a double win.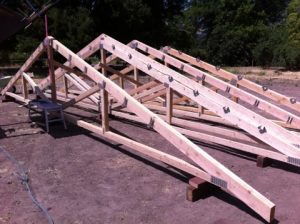 DEAR SHARKBITE: In order to determine if your trusses can handle weight of this unit, you would need to look at your engineer sealed roof truss drawings. If Bottom Chord Dead Load (often shown as BCDL) is less than five (5) psf (pounds per square foot) then probably not. Ideally, reach out to whomever fabricated your trusses. Give them weight of your unit, where you propose to hang it, as well as if you have a ceiling and insulation and they can give you a definitive thumbs up or down.
DEAR SHARKBITE: In order to determine if your trusses can handle weight of this unit, you would need to look at your engineer sealed roof truss drawings. If Bottom Chord Dead Load (often shown as BCDL) is less than five (5) psf (pounds per square foot) then probably not. Ideally, reach out to whomever fabricated your trusses. Give them weight of your unit, where you propose to hang it, as well as if you have a ceiling and insulation and they can give you a definitive thumbs up or down. DEAR DARREN: Chances are good you are correct and builder is wrong. The size, grade, orientation and spacing should be spelled out on your building’s engineer sealed plans. If he intends to build a non-engineered building for you, please run away as quickly as possible.
DEAR DARREN: Chances are good you are correct and builder is wrong. The size, grade, orientation and spacing should be spelled out on your building’s engineer sealed plans. If he intends to build a non-engineered building for you, please run away as quickly as possible. DEAR POLE BARN GURU:
DEAR POLE BARN GURU: 





