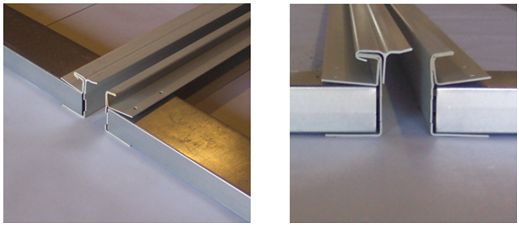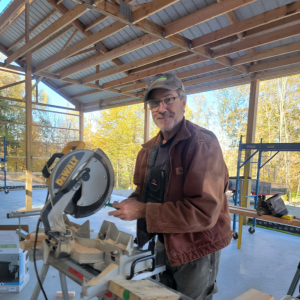This week the Pole Barn Guru answers reader questions about the proper way to insulate the walls of a metal building, advice on bolting truss carriers, and advice about, “building code standards for the horizontal infill framing” on a post frame building.
DEAR POLE BARN GURU: I would like to insulate the interior walls of a metal building so they could be finished with plywood or drywall so I could use the building as a cabin. The ceiling is insulated with fiberglass, but the walls are not. What is the proper way to insulate/frame the interior walls? BRIAN in COLUMBIA
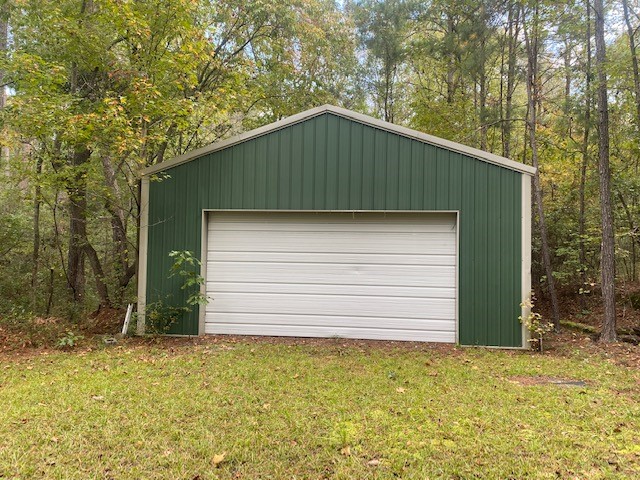
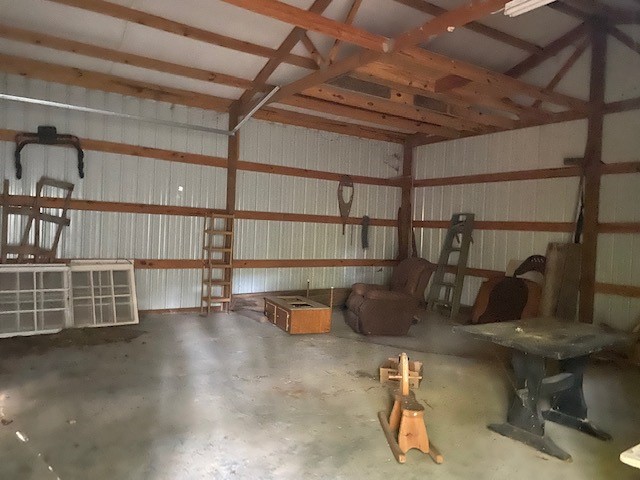
DEAR BRIAN: The proper way would have been to have had your walls framed using commercial bookshelf wall girts https://www.hansenpolebuildings.com/2019/09/11-reasons-post-frame-commercial-girted-walls-are-best-for-drywall/.
You can still do this – using 2×4 #2 girts bookshelf style between the columns (hold girts flush to inside of columns).
I would recommend using rock wool batts, as they are unaffected by moisture https://www.hansenpolebuildings.com/2013/03/roxul-insulation/, with a well-sealed 6mil clear visqueen vapor barrier on the inside.
DEAR POLE BARN GURU: I am building a pole shed with 12′ side walls I have already poured a cement slab 10’x42′ next to the back wall I have installed [5] 6×6 poles with cement pads underneath them I am going to be measuring today for where to bolt on a truss carrier, do I measure 12′ up from the cement slab to mark where the truss carrier goes? TODD in ELK MOUND
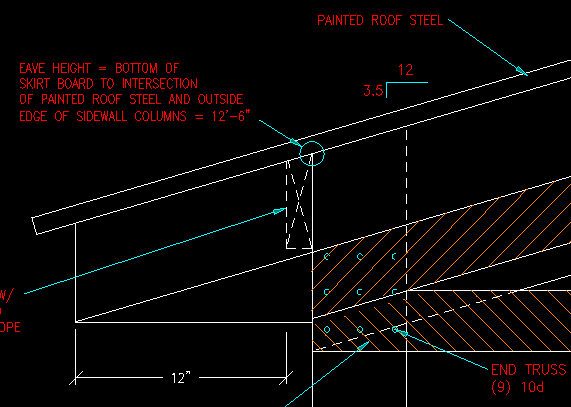
DEAR TODD: Height of your truss carrier should be delineated on your engineer sealed, site specific, structural building plans. Typically, post frame buildings are measured by eave height, not ceiling height. https://www.hansenpolebuildings.com/2012/03/eave_height/
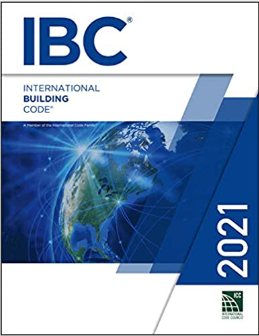 DEAR POLE BARN GURU: What are the building code standards for the horizontal infill framing between the posts of a post frame buildings, in terms of timber size, horizontal/vertical on center distance. I have seen 2x4s and 2x6s used, usually 24″ o/c vertically. Horizontally, how far can they span horizontally? JOHN in BANDERA
DEAR POLE BARN GURU: What are the building code standards for the horizontal infill framing between the posts of a post frame buildings, in terms of timber size, horizontal/vertical on center distance. I have seen 2x4s and 2x6s used, usually 24″ o/c vertically. Horizontally, how far can they span horizontally? JOHN in BANDERA
DEAR JOHN: Code requirement is wall girts must meet with minimum jurisdictional design criteria for wind speed and exposure (for reading on Exposure see https://www.hansenpolebuildings.com/2022/06/wind-exposure-and-confusion-part-iii/).
Deflection must be within limits specified in IBC Table 1604.3.
Externally mounted wall girts rarely meet deflection criteria https://www.hansenpolebuildings.com/2012/03/girts/
In most instances, bookshelf wall girts are a best structural design solution: https://www.hansenpolebuildings.com/2011/09/commercial-girts-what-are-they/
Ultimately, building from a fully engineered set of site specific plans will ensure your wall girts are properly designed to resist imposed loads.
