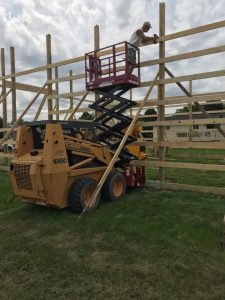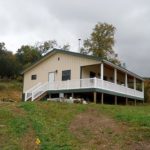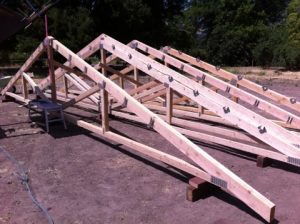This week the Pole Barn Guru answers reader questions about girt material choices for a 60’x120′ shed, Mike’s thoughts on a raised floor to compensate for a 7% grade change, and if some 4′ oc trusses can handle the load of a heater.
 DEAR POLE BARN GURU: I plan on putting up a 60′ x 120′ post frame shed. I’m going to run my 6×6 posts at 8′ o.c. can I use all 8′ 2×6 material for the girts or should I have some 16′ material staggered in with the 8′ material? Will that increase the strength or do you think it would be similar? Thanks guru! JASON in NEW HOLSTEIN
DEAR POLE BARN GURU: I plan on putting up a 60′ x 120′ post frame shed. I’m going to run my 6×6 posts at 8′ o.c. can I use all 8′ 2×6 material for the girts or should I have some 16′ material staggered in with the 8′ material? Will that increase the strength or do you think it would be similar? Thanks guru! JASON in NEW HOLSTEIN
DEAR JASON: Depending upon eave height, design snow and wind loads and wind exposure 6×6 may be inadequate to carry imposed loads. Using 16′ external girt material will be slightly stiffer against wind loads perpendicular to girt and will deflect slightly less. They will not impact overall building strength. Depending upon spacing, grade and species of 2×6, and again design wind speed and wind exposure, they may also prove to be inadequate.
Personally, I would look at using glu-laminated columns every 12′, double trusses directly aligned with columns and 2×6 bookshelf style wall girts. This will result in fewer holes to dig and fewer pieces to have to handle and install. It also allows for wider sidewall door openings, without requiring large headers.
DEAR POLE BARN GURU: I’m building a home on land that is at a 7% grade from top to bottom. I was thinking about doing a raised floor/crawlspace with the back aligned closer to grade and the front more elevated. What are your thoughts on this idea, and elevated floor pole buildings generally? I assume you would support the floor with piers instead of spanning entirely? Thanks! MATTHEW in HOUSTON
 DEAR MATTHEW: Having built for myself an elevated floor post frame building (I had 14 feet of grade change in 24 feet), I feel as though they are a great solution. Unless you had enough grade change to practically utilize space below, I would use interior columns to reduce spans of beams and joists – little, short columns being far less expensive than large multiple ply beams and large dimension floor joists. My knees also prefer to live on wood, rather than concrete – making this a double win.
DEAR MATTHEW: Having built for myself an elevated floor post frame building (I had 14 feet of grade change in 24 feet), I feel as though they are a great solution. Unless you had enough grade change to practically utilize space below, I would use interior columns to reduce spans of beams and joists – little, short columns being far less expensive than large multiple ply beams and large dimension floor joists. My knees also prefer to live on wood, rather than concrete – making this a double win.
DEAR POLE BARN GURU: Hot Dawg™ heater…..just built a 40×30 pole barn. 4/12 roof, trusses are 4′ apart, wanting to hang a 80kbtu heater from trusses, with steel channels being suspended from two trusses. Will trusses handle the weight? Thank you. SHARKBITE
 DEAR SHARKBITE: In order to determine if your trusses can handle weight of this unit, you would need to look at your engineer sealed roof truss drawings. If Bottom Chord Dead Load (often shown as BCDL) is less than five (5) psf (pounds per square foot) then probably not. Ideally, reach out to whomever fabricated your trusses. Give them weight of your unit, where you propose to hang it, as well as if you have a ceiling and insulation and they can give you a definitive thumbs up or down.
DEAR SHARKBITE: In order to determine if your trusses can handle weight of this unit, you would need to look at your engineer sealed roof truss drawings. If Bottom Chord Dead Load (often shown as BCDL) is less than five (5) psf (pounds per square foot) then probably not. Ideally, reach out to whomever fabricated your trusses. Give them weight of your unit, where you propose to hang it, as well as if you have a ceiling and insulation and they can give you a definitive thumbs up or down.






