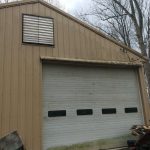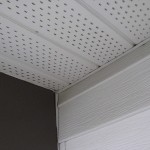What Size Fresh Air Intakes Do I Need?
 Reader BOB in GRAHAM writes: “I have a 40 x 60 pole building. There is a ridge vent along the 60′. I recently installed Sheetrock on the ceiling and blew in insulation. My question is what size fresh air intake vents do they need to keep the attic cooler. I was thinking I need Air vents on each side of the end wall at the lowest points. The other thing is I can only pull fresh air in at one end of the building. As the other end is open to the ridge vent, separate from the other 60′. Should I put an electric intake fan rather than just an air vent?”
Reader BOB in GRAHAM writes: “I have a 40 x 60 pole building. There is a ridge vent along the 60′. I recently installed Sheetrock on the ceiling and blew in insulation. My question is what size fresh air intake vents do they need to keep the attic cooler. I was thinking I need Air vents on each side of the end wall at the lowest points. The other thing is I can only pull fresh air in at one end of the building. As the other end is open to the ridge vent, separate from the other 60′. Should I put an electric intake fan rather than just an air vent?”
Here are ventilation requirements:
Provision of 1 square foot of NFVA (Net Free Ventilation Area) for each 150 square feet of attic floor. One important note – attic floor area is just as it reads – area – not volume. This is a minimum requirement and does not stipulate required ventilation openings provide intake (low), exhaust (high), or both.
Provision of 1 square foot of NFVA for each 300 square feet of attic floor if both following conditions are applicable:
At least 40%, but not more than 50% of NFVA is provided by vents located not more than 3 feet below roof’s highest point.
Provision for a minimum 1 inch air space between roof sheathing and insulation in attic at vent location.
 Your 40 x 60 building would therefore require at least eight square feet ( 40 x 60 = 2400 / 300 ) or 1152 square inches of NFVA, with at least 50% of this been at eaves (vented sidewall soffits) or gable vents located in lower half of attic space.
Your 40 x 60 building would therefore require at least eight square feet ( 40 x 60 = 2400 / 300 ) or 1152 square inches of NFVA, with at least 50% of this been at eaves (vented sidewall soffits) or gable vents located in lower half of attic space.
While an electric powered fan would move air within your attic area, you do need to provide adequate intake area. 576 square inches of NFVA is a lot of gable vent (assuming you have no soffit intake vents).






