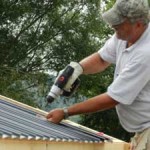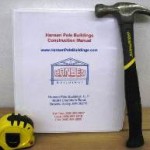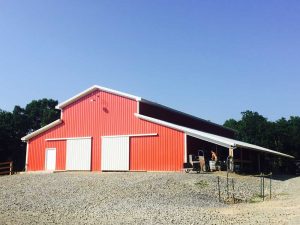Welcome – you are maybe here because you have followed my biggest money saving tip in building a new barndominium, you are acting as your own General Contractor. If you are not yet convinced, please take a brief pause to jump back to: https://www.hansenpolebuildings.com/2020/02/does-my-barndominium-need-a-turn-key-general-contractor/.
There are those who have time and patience (or skills) to learn how to DIY everything. Most do not fit into this category and are going to need some skilled subcontractors to do more (or all) challenging tasks.
A subcontractor is an individual contractor or a contracting firm who contracts with a General Contractor (now you as an owner builder), to perform part or all of a specific barndominium building job. In construction industry jargon, subcontractors are also called subs.
 With you in control as general contractor, you will build your new home by subcontracting with others for specific jobs.
With you in control as general contractor, you will build your new home by subcontracting with others for specific jobs.
You will pay for your project by setting a predetermined contract amount with each subcontractor.
You will have no hourly wage employees working for you, meaning you will avoid mountains of governmental red tape and taxes concerning employees.
Your contractors and subcontractors are not considered to be employees.
Some subcontractors, or contractors, need to be licensed for their trade. Check with your local Building Department to confirm these requirements. For those needing to be licensed, be sure to ask to see a copy of their contractor’s registration and verify it!
Below is a list of barndominium contractors, subcontractors and professional people you probably will be contracting with, listed generally in order of need (along with links to relevant articles, where appropriate).
Real estate agent (for land search) https://www.hansenpolebuildings.com/2019/08/a-place-for-a-post-frame-barndominium/
Real estate attorney (many states require them for property closing)
Loan officer at banks, credit unions, or mortgage lenders https://www.hansenpolebuildings.com/2020/06/things-to-complete-before-going-to-a-barndominium-lender/
Barndominium designer http://www.hansenpolebuildings.com/post-frame-floor-plans/?fbclid=IwAR2ta5IFSxrltv5eAyBVmg-JUsoPfy9hbWtP86svOTPfG1q5pGmfhA7yd5Q
Structural engineer (every Hansen Pole Building comes complete with fully engineered structural plans, so this aspect is covered for you)
Surveyor https://www.hansenpolebuildings.com/2014/02/pole-building-20/
Well driller (if no public water)
Grading and Excavation Contractor
Septic system installer
Soil Treatment Firm if in termite country https://www.hansenpolebuildings.com/2019/09/pre-construction-termite-treatment/
Your Hansen Pole Building kit (www.HansenPoleBuildings.com 1.866.200.9657)
 Building Erector (Hansen Pole Buildings are designed for average physically capable persons who can and will read instructions to successfully construct their own beautiful buildings and many of our clients do DIY). Our buildings come with full 24” x 36” blueprints detailing location and attachment of every piece, a 500 page fully illustrated step-by-step installation manual, as well as unlimited technical support from people who have actually built buildings. For those without time or inclination, we have an extensive independent Builder Network covering the contiguous 48 states. We can assist you in getting erection labor pricing as well as introducing you to potential builders
Building Erector (Hansen Pole Buildings are designed for average physically capable persons who can and will read instructions to successfully construct their own beautiful buildings and many of our clients do DIY). Our buildings come with full 24” x 36” blueprints detailing location and attachment of every piece, a 500 page fully illustrated step-by-step installation manual, as well as unlimited technical support from people who have actually built buildings. For those without time or inclination, we have an extensive independent Builder Network covering the contiguous 48 states. We can assist you in getting erection labor pricing as well as introducing you to potential builders
Concrete contractor to pour concrete slab or concrete floors, as well as drives, walks and approaches.
Electrician
Plumber
HVAC (heating, ventilation and air-conditioning)
Insulation installer
Drywall contractor
Painter
Finish carpenter (Installs kitchen and other built-in cabinets and trim around doors and windows)
Flooring, carpet, and countertop contractor
Tile contractor
Cleaning crew contractor
Landscape contractor
Cross off from this list all tasks and trades you are willing and able to do yourself. You are now journeying a step closer to your barndominium General Contracting success!







