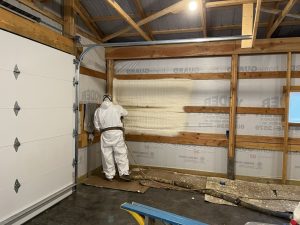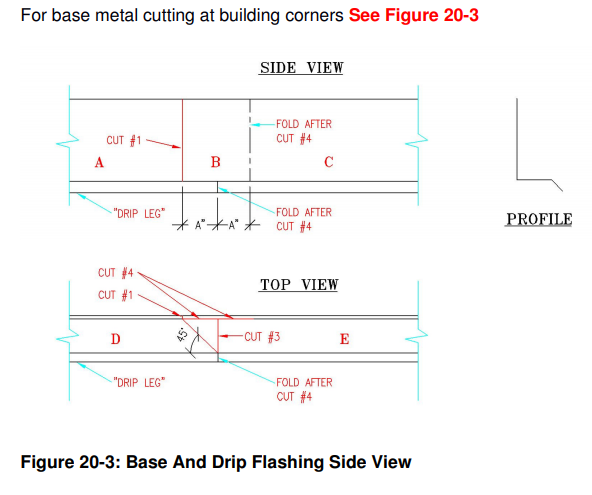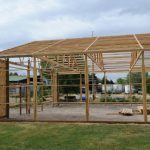This Monday the Pole Barn Guru takes reader questions about spray foam in an attic space, cutting “rat guard” trim, and ceiling joists for a 9′ span between trusses.
DEAR POLE BARN GURU: I am in the process of completing my Hansen building and decided to spray foam the roof and gable ends above the walls. When they came in to do the work I found they had foamed over the ridge vent closing it off. When I questioned this they said that is what you do when foaming the roof and the attic becomes a conditioned space. R14 on the roof does not sound sufficient. My floor is wood 4 feet off the ground. Is this right? Where should I go from here? Thanks ED in MYRTLE BEACH
 DEAR ED: Provided you are including your building’s attic area in your conditioned space (not insulating directly above ceiling) then closing off your vented ridge would be correct. I have not been able to find anything printed to verify adequacy of R-14 for roof insulation with closed cell spray foam in Climate Zone 3 (South Carolina), indeed 2009’s IECC (International Energy Conservation Code) used by South Carolina would seem to lead one to believe ceilings require a minimum of R-30 (Please see Table 402.1.1 https://codes.iccsafe.org/content/IECC2009PDF/chapter-4-residential-energy-efficiency).
DEAR ED: Provided you are including your building’s attic area in your conditioned space (not insulating directly above ceiling) then closing off your vented ridge would be correct. I have not been able to find anything printed to verify adequacy of R-14 for roof insulation with closed cell spray foam in Climate Zone 3 (South Carolina), indeed 2009’s IECC (International Energy Conservation Code) used by South Carolina would seem to lead one to believe ceilings require a minimum of R-30 (Please see Table 402.1.1 https://codes.iccsafe.org/content/IECC2009PDF/chapter-4-residential-energy-efficiency).
When you have an opportunity, please send back photos of your building, they would be greatly appreciated.
DEAR POLE BARN GURU: Hello there, for the life of me I cannot figure out how to cut the “Rat Guard trim” at the outside corner! At a 45 degree angle!!!! Please help!!!!! DANIEL in VANDERGRIFT
DEAR DANIEL: In my humble opinion, base trim should be mandatory for steel sided building panels. It keeps creepy, crawly critters from entering your building via open steel panel high ribs.

Direct from Hansen Pole Buildings’ Construction Manual, here are your instructions: https://www.hansenpolebuildings.com/2016/12/cut-install-base-trim-corner/
DEAR POLE BARN GURU: I have a 9 foot span between my trusses on my pole building and want to install steel on my ceiling. Do I need to install 2×4 braces between the trusses for additional support? I am planning on blowing in some insulation once the ceiling is installed. JASON in ROCKFORD
 DEAR JASON: While I have heard of builders installing ceiling steel liner panels on trusses spaced even 12 feet apart without any additional support, my personal comfort zone is five feet – meaning, in your case, I would be adding 2×4 ceiling joists between my trusses. Make sure your trusses are designed for at least a three psf (pounds per square foot) ceiling load (truss drawings will show this as BCDL – bottom chord dead load) otherwise they will not be adequate to support weight of a steel ceiling.
DEAR JASON: While I have heard of builders installing ceiling steel liner panels on trusses spaced even 12 feet apart without any additional support, my personal comfort zone is five feet – meaning, in your case, I would be adding 2×4 ceiling joists between my trusses. Make sure your trusses are designed for at least a three psf (pounds per square foot) ceiling load (truss drawings will show this as BCDL – bottom chord dead load) otherwise they will not be adequate to support weight of a steel ceiling.
 To reach two hours, you should have two layers of 5/8″ Type X on each side of your framed wall. You also need to insure any rain or snow coming off your roof does not land in your neighbor’s yard. This will entail a slight setback to allow for gutters and you will need a snow retention system on this side of your roof (this is assuming we are discussing an eave side and not an endwall).
To reach two hours, you should have two layers of 5/8″ Type X on each side of your framed wall. You also need to insure any rain or snow coming off your roof does not land in your neighbor’s yard. This will entail a slight setback to allow for gutters and you will need a snow retention system on this side of your roof (this is assuming we are discussing an eave side and not an endwall).





