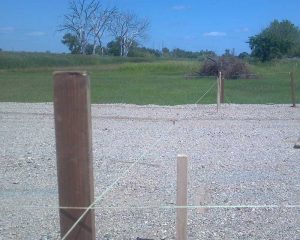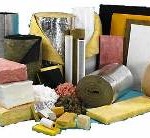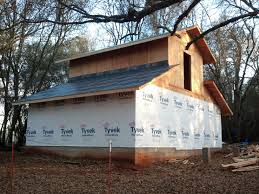6 Advantages of Post-Frame Construction for Condos
Due to its adaptability and affordability, post-frame architecture, often known as pole barn construction, has grown in popularity in recent years. It has recently been employed in residential construction, including condos, after first being used mostly for commercial and agricultural structures.
There are six advantages of post-frame construction for condos:
Speed of construction
A rapid and effective construction technique is post-frame construction. Post-frame buildings, in contrast to conventional construction, are supported by substantial posts that are buried in the ground. This saves time and money by allowing for less foundation work, grading, and digging. Also, unlike stick-made structures that may be delayed due to bad weather, post-frame buildings may be built in any condition.
Customizable design
There are countless design options available when building a condo with post-frame construction. The spacious, open interior areas provide designers the freedom to create original floor layouts and room arrangements. Whether their target demographic is young professionals, families, or pensioners, condo developers can design the building to suit their needs. Also, the building’s façade can be altered to blend in with the local scenery and architecture.
Energy efficiency
Energy efficiency can be considered when designing post-frame buildings. The spacious, open interior spaces make insulation installation simple, lowering heating and cooling energy expenses. Post-frame structures can also be designed with passive solar heating, which uses the sun’s free energy to warm the structure. This can save energy expenses even more while enhancing sustainability.
Durability
Post-frame structures are renowned for their toughness. The huge posts, which are normally made of treated wood, are buried far below the surface of the ground to provide a sturdy base that can survive severe weather. A typical wall material that is resistant to fire, rot, and insects is metal. As a result, the building has a long lifespan and needs little upkeep.
Cost-effectiveness
The post-frame building is frequently more economical than conventional stick-built building. The construction approach uses fewer materials and labor hours, which lowers the cost of the project. Fewer support columns and beams are required because to the huge, open interior spaces, which also lowers the cost of materials. Post-frame construction is a desirable choice for inexpensive housing since these cost savings can be distributed to condo buyers.
Versatility
An adaptable building technique that may be applied to a range of projects is post-frame construction. Post-frame structures can be utilized for storage facilities, retail buildings, and more structures besides condos. Because of its adaptability, post-frame construction is a desirable choice for developers who want to get the most out of their investment and offer a range of building styles to their community.
Conclusion
Post-frame construction is a practical choice for condo developers who wish to provide their target market with cost-effective, dependable, and adaptable housing solutions. It offers a compelling alternative to conventional stick-built construction due to its speed of construction, adaptability of design, energy efficiency, durability, affordability, and diversity.
Today’s guest blog is complimentary from Samantha Odo.

SAMANTHA ODO
Real Estate Sales Representative & Montreal Division Manager
 DEAR STAN: The rationale behind installing the columns first is very few people have fill adequately compacted when they bring it in. I’ve written a series of articles about proper site preparation and compaction which begins here:
DEAR STAN: The rationale behind installing the columns first is very few people have fill adequately compacted when they bring it in. I’ve written a series of articles about proper site preparation and compaction which begins here:  DEAR KENNY: You should remove the wall steel (one wall at a time) and install a housewrap between the wall framing and the wall steel, then reapply the siding after making certain any tears or seams have been properly taped. If you use unfaced fiberglass wall insulation you should place a 6ml clear visqueen vapor barrier on the inside (running from concrete slab to the bottom of the trusses), immediately prior to installing the gypsum wallboard (or other interior finishes). Again make sure to seal all rears or seams.
DEAR KENNY: You should remove the wall steel (one wall at a time) and install a housewrap between the wall framing and the wall steel, then reapply the siding after making certain any tears or seams have been properly taped. If you use unfaced fiberglass wall insulation you should place a 6ml clear visqueen vapor barrier on the inside (running from concrete slab to the bottom of the trusses), immediately prior to installing the gypsum wallboard (or other interior finishes). Again make sure to seal all rears or seams. DEAR DOUG: You do not want a vapor barrier between the insulation and the siding, you DO want a building wrap (such as Tyvek). You should remove the wall steel, a wall at a time, install housewrap then put the siding back on. Use unfaced fiberglass batts and then a clear visqueen vapor barrier on the inside (make sure to seal any seams, rips or tears.
DEAR DOUG: You do not want a vapor barrier between the insulation and the siding, you DO want a building wrap (such as Tyvek). You should remove the wall steel, a wall at a time, install housewrap then put the siding back on. Use unfaced fiberglass batts and then a clear visqueen vapor barrier on the inside (make sure to seal any seams, rips or tears.





