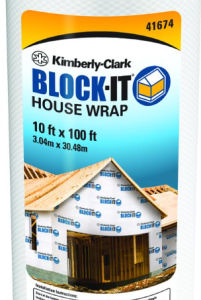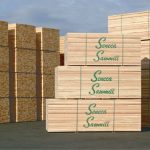Wall Insulation for a Hybrid Building
Reader MASON in HILLSBOROUGH writes:
 “I read your blog often and I truly appreciate the wealth of knowledge you openly share. I am in the process of starting construction on a hybrid steel shop that will house a small apartment that the wife and I will move into once its finished. We will sell our current home and then build a smaller house adjacent to the shop. 50 X 80 with 24′ wide mezzanine on one end. My questions are centered around wall/roof construction as well as proper insulation. Roof: I plan to install a standing seam roof with ice/water shield over 5/8 plywood. As you are aware, with hybrid steel it is hard to ventilate the roof with this type of construction. This downfall didn’t outweigh some of the benefits so this is what I am stuck with. Would like to understand some insulation options. Note: I do have the building designed to handle the loading of a couple of cupula’s and have considered making these passive and active ventilation points. (Exhaust fans with some louvers that I have yet to get the details figured out on)Walls (2 options): (Note: I prefer not to plan or have to always be fully conditioning the shop to 72 degrees…..I plan to have that ability by mechanical means but I don’t want to consistently have to be conditioning that much space, therefore I think i prefer the building to be able to breath out to the perimeter. I realize this may be tricky between the roof type and wall type)Option 1: metal siding – would like some input on wall and insulation construction based on the above notes of conditioning. Option 2: Hardie board vertical board and batten walls. Same as above, would like your input. There will be components on the first floor and second floor that make up the apartment space. Our approach on insulation and wall construction may change within those enclosed spaces may vary as they will be conditioned separately from the open shop space. Hope you can help shed some light on this approach and again thank you for your time and knowledge. Thanks!”
“I read your blog often and I truly appreciate the wealth of knowledge you openly share. I am in the process of starting construction on a hybrid steel shop that will house a small apartment that the wife and I will move into once its finished. We will sell our current home and then build a smaller house adjacent to the shop. 50 X 80 with 24′ wide mezzanine on one end. My questions are centered around wall/roof construction as well as proper insulation. Roof: I plan to install a standing seam roof with ice/water shield over 5/8 plywood. As you are aware, with hybrid steel it is hard to ventilate the roof with this type of construction. This downfall didn’t outweigh some of the benefits so this is what I am stuck with. Would like to understand some insulation options. Note: I do have the building designed to handle the loading of a couple of cupula’s and have considered making these passive and active ventilation points. (Exhaust fans with some louvers that I have yet to get the details figured out on)Walls (2 options): (Note: I prefer not to plan or have to always be fully conditioning the shop to 72 degrees…..I plan to have that ability by mechanical means but I don’t want to consistently have to be conditioning that much space, therefore I think i prefer the building to be able to breath out to the perimeter. I realize this may be tricky between the roof type and wall type)Option 1: metal siding – would like some input on wall and insulation construction based on the above notes of conditioning. Option 2: Hardie board vertical board and batten walls. Same as above, would like your input. There will be components on the first floor and second floor that make up the apartment space. Our approach on insulation and wall construction may change within those enclosed spaces may vary as they will be conditioned separately from the open shop space. Hope you can help shed some light on this approach and again thank you for your time and knowledge. Thanks!”
Thank you very much for your kind words!
In Orange County, being Climate Zone 3A, I would most often recommend drying to inside, using closed cell spray foam to insulate underside of roof deck and applied directly to wall steel. This does entail having to mechanically dehumidify.
Given your desire to dry walls to exterior, here are my thoughts:
Have a well-sealed vapor barrier under your slab on grade – you want as little moisture as possible entering building.
Include eave overhangs of at least two feet – this is again about moisture. You want to push weather (water) away from base of building.
Install continuous gutters, draining at least 10 feet away from building foot print.
For wall construction – regardless of siding being used, place a drainable housewrap under siding (make sure it is omnidirectional, so you can install either vertically or horizontally). Use bookshelf wall girts to minimize deflection and create an insulation cavity. Unfaced Rockwool insulation to completely fill insulation cavity. Well-sealed interior vapor barrier.








