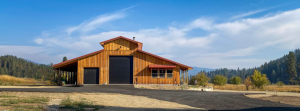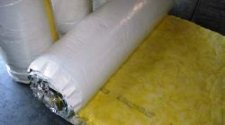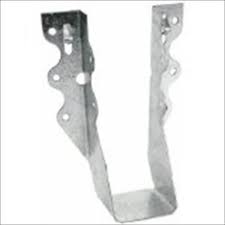This week the Pole Barn Guru answers reader questions about prevention of frost heave and rodents getting in to a post frame garage, advice for a storage/house combo in Oregon, and how some buildings can have “dead attic space.”
DEAR POLE BARN GURU: I am concerned about frost heave and rodents getting into a post and frame garage. How high off the ground should the bottom girt be off the ground to prevent damage and frost heave and what is the best method to keep mice from getting in under the bottom girt. Should galvanized screen or maybe soffit metal be buried in the ground? Would pebble stone be a better choice along the building sides to minimize frost heave rather than gravel or clay soil? Your advice is appreciated, WALLY in KAKABEKA FALLS
DEAR WALLY: Bottom of your bottom girt (UC-4A pressure preservative treated splash plank) should be 3-1/2″ below top of your finished concrete slab on grade.
Here are a series of articles about what causes frost heave and how to avoid it:
Here is how to handle rodents: https://www.hansenpolebuildings.com/2021/03/rascally-rodents/
DEAR POLE BARN GURU: We are considering building a pole barn to store hay and equipment that also has an apartment area within. What would you suggest we build? We live in Central Oregon and we can get substantial snowfall as we butt up against the Cascade Mountain Range. We have horses and cows that we will be storing hay for, a tractor, two 4 wheelers, a couple of vehicles and two trailers. Thank you in advance for your assistance. JONI in BEND
 DEAR JONI: One 4th of July we downhill snow skied Mount Bachelor’s summit before lunch, then hit The Deschutes River for white water rafting. We have provided hundreds of engineered post frame buildings to our clients in Oregon, so we know your area well.
DEAR JONI: One 4th of July we downhill snow skied Mount Bachelor’s summit before lunch, then hit The Deschutes River for white water rafting. We have provided hundreds of engineered post frame buildings to our clients in Oregon, so we know your area well.
Before getting into a snow load discussion, I would be remiss if I failed to share some pitfalls of adjoining living quarters to where animals are housed. Dust Rodents
Noise Odors
Fire separation – usually takes a two-hour firewall, meaning you have to go outside to go between uses. Cost of Insurance – fire potential is an issue Resale Value – appeals to a very small percentage of people, for reasons listed above. I would strongly encourage you to look at two individual structures. I will ask one of our Building Designers to reach out to you, to best assist you in design of your ideal building(s).
 DEAR POLE BARN GURU: I work in commercial buildings a lot, that have similarities to pole barn design. Some are wood and steel, some are all steel framed. But none of them have spray foam, they’re either rockwool or fiberglass insulation. And ALL of their roofs are closed dead spaced with no venting at all. In lieu of your reply, how do they get away with this? Why can’t I emulate what they’re doing to some extent? Thanks again! DAVE in GALES CREEK
DEAR POLE BARN GURU: I work in commercial buildings a lot, that have similarities to pole barn design. Some are wood and steel, some are all steel framed. But none of them have spray foam, they’re either rockwool or fiberglass insulation. And ALL of their roofs are closed dead spaced with no venting at all. In lieu of your reply, how do they get away with this? Why can’t I emulate what they’re doing to some extent? Thanks again! DAVE in GALES CREEK
DEAR DAVE: These commercial buildings are utilizing what is loosely termed as “Metal Building Insulation”. This is typically a fiberglass batt, bonded to an air impermeable air barrier (blocks water and air). This facing must have an air permanence equal to or less than 0.02 L/s-m^2 at 75 Pa. pressure differential tested according to ASTM E 2178. All seams must be tightly sealed. This can be accomplished where roof purlins are typically every five feet and interior plane of underside of roof is not interrupted by members such as truss webs.







