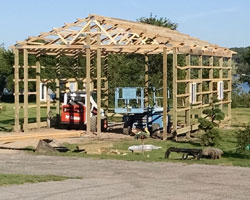How to Clearspan a 60’ Wide Monitor Barn Including a Loft
Reader DANIEL in HADLEY writes: “ I am really liking the Monitor style barn. I however find the support posts for the raised portion very in the way for what I want. I am looking to have an open floor on a 60 x 60 Monitor build. Center section of barn 20 ft and each wing on side 20 ft wide as well. I would like to pull a vehicle into the center section of barn and make a 90degrees turn and park 4-5 vehicles in each wing. My problem is the support beams would hinder a lot of this. Is there a plan out there that would give me a 60X60 Monitor with the loft space, without the annoying, in the way supports? Heck I wouldn’t be mad if it had 2 In the middle at the 30 ft mark. But ideally none. I know I’m asking for unreasonableness, but it’s worth the ask, and if you have a solution for me could you link me to the resources I would need? Thank you!”
 Nothing unreasonable at all. As I tell clients – your only limitations are imagination, depth of your pocket book and available space. We tend to attract clients who are looking for structural solutions everyone else will not touch. If you desire no interior columns, it can be done, we would utilize a set of parallel chord trusses at each side of your raised center to span from endwall to endwall. Trusses for 20′ wing as well as main (raised) center roof and floor trusses would be carried by these. These will limit your ability to place windows in kneewall above wings. Keep in mind, since loads on beams are a function of square of span, having columns at 30′ will reduce forces needing to be carried by a factor of four (and will similarly reduce your needed investment).
Nothing unreasonable at all. As I tell clients – your only limitations are imagination, depth of your pocket book and available space. We tend to attract clients who are looking for structural solutions everyone else will not touch. If you desire no interior columns, it can be done, we would utilize a set of parallel chord trusses at each side of your raised center to span from endwall to endwall. Trusses for 20′ wing as well as main (raised) center roof and floor trusses would be carried by these. These will limit your ability to place windows in kneewall above wings. Keep in mind, since loads on beams are a function of square of span, having columns at 30′ will reduce forces needing to be carried by a factor of four (and will similarly reduce your needed investment).










I am looking to do this exact same thing, but in 60’x100′
Do you have plans or examples of this free span motinor?
Would love pricing!!
Thank you for your interest in a new Hansen Pole Building. One of our Building Designers will be reaching out to you shortly, or call 1.866.200.9657 for immediate service.
I also am looking to do the same but 40’x60’x16′. I’m ready to start as soon as I find plans
Thank you for your interest in a new Hansen Pole Building. One of our Building Designers will be reaching out to you shortly, or call 1.866.200.9657 for immediate service.
Hello Scott, my name is Cory, I’m a building designer with Hansen Buildings. I am available to assist in the design process. Feel free to contact me directly for a conversation. My Direct line is (605) 679-6055 or email cory@hansenpolebuildings.com. Looking forward to working with you on your building project.