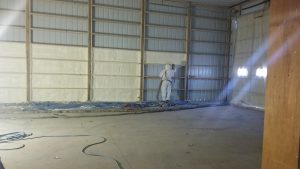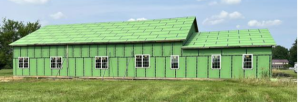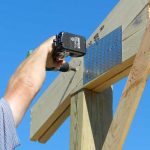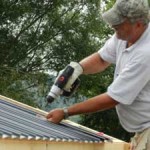This Wednesday the Pole Barn Guru answers reader questions about ballpark figures to estimate costs of a barndominium, the costs for blueprints for a 40x60x20 building, and what the best way to stop condensation drip on a post frame building would be.
DEAR POLE BARN GURU: I’ve got a very general question, hope you can help. Is there a very ballpark figure for estimating a barndominium? As in square foot to dollars. My current house is 2500 sqtf. on two acres. I’d like less house on larger property. Currently negotiating with a friend for 7 acres. Need a ballpark figure on construction in order to decide if it’s just a pipe dream. Thanks JIM in MONEE

DEAR JIM: Thank you for reaching out to me Jim, message me any time with questions. Fully engineered post frame, modest tastes, totally DIY, move in ready, budget roughly $70-80 per sft of floor space for living areas, $35 for all others. Does not include land, site prep, utilities, permits. If you hire a General Contractor to do everything, expect 2-3x as much.
DEAR POLE BARN GURU: I’m looking to some blueprints for a 40x60x20 pole barn it will have 2 10×12 doors on the gable end wall. I want a 2 foot over hang. I want to sheet the roof with 5/8 cdx and walls with 1/2cdx. How much would the blueprints cost? MICHAEL in COOS BAY
 DEAR MICHAEL: Thank you for reaching out to me Michael. Our engineers will only seal plans when we provide the materials, as it is the only way they can guarantee materials they specify will actually arrive onsite. Please send your specifics to Caleb@HansenPoleBuildings.com along with your site address and best contact number. You will find we are very competitive and have provided hundreds of fully engineered post frame buildings to our clients in Oregon.
DEAR MICHAEL: Thank you for reaching out to me Michael. Our engineers will only seal plans when we provide the materials, as it is the only way they can guarantee materials they specify will actually arrive onsite. Please send your specifics to Caleb@HansenPoleBuildings.com along with your site address and best contact number. You will find we are very competitive and have provided hundreds of fully engineered post frame buildings to our clients in Oregon.
 DEAR POLE BARN GURU: Hello, I asked an insulation question on social media and it quickly turned into a debate among other members. In your opinion is there any way to stop the condensation drip on a porch we would like to cover with T/G, box in with soffits? This is a new post frame building with an offset porch. Initially we planned to leave framing exposed but due to birds and wanting a more finished look we would like to put a ceiling in place. Thank you. MEL in ISLAMORADA
DEAR POLE BARN GURU: Hello, I asked an insulation question on social media and it quickly turned into a debate among other members. In your opinion is there any way to stop the condensation drip on a porch we would like to cover with T/G, box in with soffits? This is a new post frame building with an offset porch. Initially we planned to leave framing exposed but due to birds and wanting a more finished look we would like to put a ceiling in place. Thank you. MEL in ISLAMORADA
DEAR MEL: As it is already existing, your quickest and easiest is to do 2″ of closed cell spray foam directly to roof steel underside.










We are looking to buy something for a single family to live in. We currently sold our house and didn’t make out like we had hoped. We only have about 20 grand to work with. Would we be able to to buy something and build it on our own. My husband is a GC and we our buying property in punta Gorda.
Thank you for your interest in a new Hansen Pole Building. While $20k won’t get you far, you can take advantage of our various financing options to be able to stretch those dollars http://www.HansenPoleBuildings.com/financing. One of our Building Designers will be reaching out to, or call 1.866.200.9657.