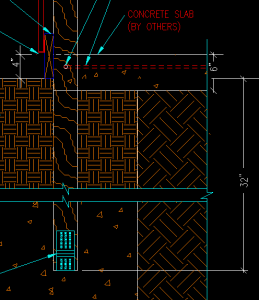Labor Costs for a Post Frame Barndominium
In my humble opinion, an average physically capable person who can and will read instructions can successfully erect his or her post frame barndominium. This is a great place to save money (provided time is available) and most people frankly will end up with a better finished home!
Why?
Because you care – you have “skin in the game”.
Reader JOHN in NIXX writes:
“We are interested in building a home. It’s crazy but I’m not sure what to call this structure
Long story short we started out investing a pole frame residence. Decided not to go w slab on grade due to our physical condition and walking on concrete.
I’m thinking we are going to build a 3-4’ stem wall or crawl space w/ 2×6 exterior walls. With trusses 6/12 pitch Metal roof and 3 sides metal. The front could be red cedar siding.
 We are building in a remote area and the trades are difficult to come by. I received a recommendation of a person who has been building fence for 20 years. He organized 2 Amish crews that have built 2 large pole barns. They set poles and framed in with 2×6 exterior walls. When we spoke about pricing I was told it would be $4.50 a sq foot. I have framed stick build for a lot less in the past. A local subdivision in the area is paying $3.50 a foot for stick built houses. My question is how do I determine if that is a fare price. I’m having a difficult time seeing how that price is valid. What am I missing? Any input would be appreciated. The zip code for the new build is 65571. Thanks.”
We are building in a remote area and the trades are difficult to come by. I received a recommendation of a person who has been building fence for 20 years. He organized 2 Amish crews that have built 2 large pole barns. They set poles and framed in with 2×6 exterior walls. When we spoke about pricing I was told it would be $4.50 a sq foot. I have framed stick build for a lot less in the past. A local subdivision in the area is paying $3.50 a foot for stick built houses. My question is how do I determine if that is a fare price. I’m having a difficult time seeing how that price is valid. What am I missing? Any input would be appreciated. The zip code for the new build is 65571. Thanks.”
Mike the Pole Barn Guru responds:
Nationally framing a standard 2,100 square foot stick frame house will cost $9,030 – $17,220 or $4.30 – $8.20 per square foot for labor. A crew of five should be able to complete work and pass framing inspection within 2 – 3 weeks. Contractors typically will estimate garage area at 15 – 20% lower rate than living space.
If you are hearing $3.50 per square foot for framing labor, it sounds like they either work too cheaply or houses being built are extremely basic. Keep in mind, stick frame labor does not usually include siding or roofing installation and never includes hanging overhead doors.
Most usually a fair market price for post frame shell erection labor is approximately 50% of an engineered post frame building kit price.
With post frame construction, you can have engineered an elevated wood floor supported by building columns, eliminating a huge expense of pouring a concrete footing and stem wall.
Remember – cheap is rarely good, and good is rarely cheap.
 Reader KRIS writes:
Reader KRIS writes:





