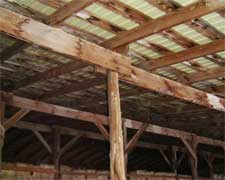Alaska Pole Barn With Actual Poles
Reader DOUGLAS in FAIRBANKS writes:
 “Hello, I’m planning to build a 40×36 pole barn using 12 surplus power poles (3 rows of 4 poles) that are in good condition. They will be placed 6′ deep by a digger truck as a normal utility pole would be. The ground is well drained and fractured rock is only 3-4 feet down. I’m curious what attachments are available for connecting poles to rafters? Thanks much, Frozen in Fairbanks”
“Hello, I’m planning to build a 40×36 pole barn using 12 surplus power poles (3 rows of 4 poles) that are in good condition. They will be placed 6′ deep by a digger truck as a normal utility pole would be. The ground is well drained and fractured rock is only 3-4 feet down. I’m curious what attachments are available for connecting poles to rafters? Thanks much, Frozen in Fairbanks”
Mike the Pole Barn Guru says:
In my humble opinion, power poles (even brand new) are going to prove nothing but problematic to work with.
 Trying to save a few bucks on your pole barn and don’t care about longevity or ease of use, then used utility poles may be an answer. Most people, who are going to invest an average of $50,000 into a new building, prefer to have a structurally reliable design solution however.
Trying to save a few bucks on your pole barn and don’t care about longevity or ease of use, then used utility poles may be an answer. Most people, who are going to invest an average of $50,000 into a new building, prefer to have a structurally reliable design solution however.
As discussed in my previous articles, most utility poles are replaced due to decay issues. Oil based preservative treatments (like penta or creosote) are affected by time and gravity. As treatment chemicals wear thin at ground line, decay begins to occur and utility companies replace the poles. In an attempt to reuse poles, portions at the former ground line (decay zone) should be cut off and properly disposed of in a landfill. This leaves the pole remainder being portion with little or no treatment chemical remaining.
If one of these poles happens to rot in a new pole barn, the cost to replace it will be more than what was initially “saved”, even if poles were free.
Building a pole building which requires a structural plan review? (In my humble opinion, all plans should be so reviewed.) Building officials are probably not going to “buy in” to use of used utility poles. Why? There is no way to determine if what remains will meet with minimum code requirements for preservative treatment.
Fully enclosed building? Many will find the odors of oil based chemicals to be an issue, not to mention having chemicals continuing to leech from posts. Even CCA (Chromated Copper Arsenate) treated poles can no longer be used in residential applications due to EPA (Environment Protection Agency) regulations.
Ease of use – used utility poles are round and tapered. In order to place them in a building so dimensional lumber can be properly affixed, pole sides where lumber or trusses will be attached to, are best cut to a flat surface. Once you have flat surfaces, you can utilize connectors just like are done in buildings with square (or rectangular) sawn columns.
Besides complexity, cutting to flat also adds issues of hazardous chemicals being placed into air, both as fumes and in sawdust. Dealing with taper, means poles will not be set plumb, in relation to actual pole center, but will instead be leaning outward, so the outside face is vertical. This may be less of an issue, unless an interior finish of some sort is to be added at a later date.
Many utility companies have used poles laying around – they are not easily disposed of, as they should be taken to a landfill and buried as hazardous waste. This makes utilities all too happy to either give them away, or to sell them at what seems to be a bargain.
 DEAR POLE BARN GURU:
DEAR POLE BARN GURU: 




