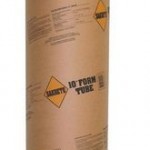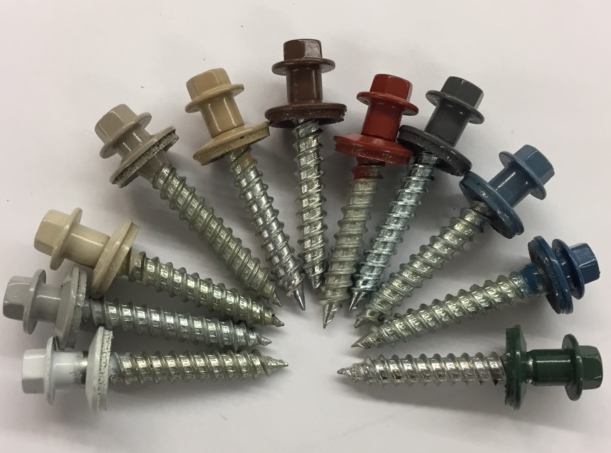This week the Pole Barn Guru about building a wood frame basement with “daylight space,” the inside dimensions of a 40′ x 80′ structure, and a debate between steel vs wood construction.
 DEAR POLE BARN GURU: I’d like to build a post frame building with a daylight basement space. I’d been researching permanent wood foundations and thought I could likely do the same using the post frame method instead of stick building basement walls. If properly engineered and waterproofed according to the wood foundation folks, do you see any reason why this couldn’t or shouldn’t be done this way? The first-floor walls would be about 4 feet below grade except at the garage entry at grade. The site is level but the street slopes down to allow the grades to work out. In this condition would you use a shallow post footing or wet set a bracket? I like the idea of minimizing the concrete, especially the footings and stem walls of conventional stick framing. ROB in PORTLAND
DEAR POLE BARN GURU: I’d like to build a post frame building with a daylight basement space. I’d been researching permanent wood foundations and thought I could likely do the same using the post frame method instead of stick building basement walls. If properly engineered and waterproofed according to the wood foundation folks, do you see any reason why this couldn’t or shouldn’t be done this way? The first-floor walls would be about 4 feet below grade except at the garage entry at grade. The site is level but the street slopes down to allow the grades to work out. In this condition would you use a shallow post footing or wet set a bracket? I like the idea of minimizing the concrete, especially the footings and stem walls of conventional stick framing. ROB in PORTLAND
DEAR ROB: We are actually going to be inventorying 2×6 and 2×8 #1 SYP treated to FDN requirements in just a few months – one reason being exactly for cases like yours. To minimize concrete required, once site has been graded to level, glulam columns would be embedded with a concrete bottom collar (roughly 18″ deep of concrete), with balance of hole backfilled with compactible fill to grade. Permanent wood foundation walls would then be placed between columns on top of gravel.
 DEAR POLE BARN GURU: If I build a 40′ x 80′ pole barn as a home, what would the interior dimensions be? FRANK in STERLING
DEAR POLE BARN GURU: If I build a 40′ x 80′ pole barn as a home, what would the interior dimensions be? FRANK in STERLING
DEAR FRANK: When your new Hansen Pole Buildings’ barndominium is all framed up ready for interior finish, inside dimensions will be 39′ 0-1/2″ x 79′ 0-1/2″ assuming a single story and fairly typical climactic loads.
DEAR POLE BARN GURU: I am building a 30X50x14 Pole building. I am stuck on a couple things. Steel vs wood and thickness of the concrete. I will be putting in radiant heat and also plan of having an auto / truck lift in the building. Another reason I am thinking of steel is an overhead chain hoist. Thank you for your help and time. ROB in BEAVER FALLS
 DEAR ROB: Steel vs. wood – if this is about how your building will be structurally framed, prefabricated wood roof trusses can be engineered to support any sort of concentrated load you may be considering – we just need to know in advance how much weight and where load will be picked up from (steel frame needs this information as well – just because it is steel, does not mean one can arbitrarily hang greater loads from it). In order to achieve greatest value for your heating dollars – wood trusses allow for you to have a ceiling you can insulate above, rather than having to heat air space far above where you actually need it to be comfortable. Concrete thickness – your lift provider can advise as to what thickness of concrete will be necessary to support their equipment. Keep in mind – slab only needs to be made thicker where lift will be positioned, so it isn’t like your will have to make entire floor thicker. You can easily ‘step’ your under slab insulation down where concrete needs to be thicker.
DEAR ROB: Steel vs. wood – if this is about how your building will be structurally framed, prefabricated wood roof trusses can be engineered to support any sort of concentrated load you may be considering – we just need to know in advance how much weight and where load will be picked up from (steel frame needs this information as well – just because it is steel, does not mean one can arbitrarily hang greater loads from it). In order to achieve greatest value for your heating dollars – wood trusses allow for you to have a ceiling you can insulate above, rather than having to heat air space far above where you actually need it to be comfortable. Concrete thickness – your lift provider can advise as to what thickness of concrete will be necessary to support their equipment. Keep in mind – slab only needs to be made thicker where lift will be positioned, so it isn’t like your will have to make entire floor thicker. You can easily ‘step’ your under slab insulation down where concrete needs to be thicker.









