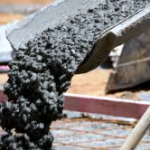How to Pour a Slab on Grade in an Existing Barndominium
Reader PAUL writes:
“I have an opportunity to purchase a barndominium that has the posts set in 20” wide 40” deep peers. Unfortunately the county where this is located does not require a footing. All city codes in this area require an 8”X 36” footing. What solutions do you recommend for pouring the slab now that the shell has been erected?”
 Most post frame buildings have shells erected then slab poured, so this should not be an issue. A pressure preservative treated splash plank should be in place around this building’s perimeter. It will become forms for your slab. Snap a chalk line on the inside of splash planks up 3-1/2″ from bottom, this will be top of your slab.
Most post frame buildings have shells erected then slab poured, so this should not be an issue. A pressure preservative treated splash plank should be in place around this building’s perimeter. It will become forms for your slab. Snap a chalk line on the inside of splash planks up 3-1/2″ from bottom, this will be top of your slab.
In Climate Zones other than 1 through 3, you will need to frost protect the building perimeter. This can be done by trenching around the edge of the building to required depth – 24″ in zones 4 and 5, 48″ in 6 and greater. It is usually easiest to install R-10 rigid insulation on the inside of the splash plank, with top of insulation even with top of slab to be poured. This also precludes any need to UV protect vertical insulation.
Depending upon how the site was prepared, you may need to excavate inside of this building.
If in “frost country” a sub-base 6” or thicker should be first placed across the site. To maintain frost-free soils sub-base should be such as no more than 5% (by weight) will pass through a No. 200 sieve, and it is further desired no more than 2% be finer than .02 mm.
Prior to pouring, 2” to 6” of clean and drained sand or sandy gravel is spread below where concrete is to be poured. Mechanically compact fill to at least 90% of a Modified Proctor Density, otherwise slab could sink.
In areas prone to subterranean termites treat prepared soil with a termiticide barrier at a rate of one gallon of chemical solution per every 10 square feet.
Install a good, well-sealed 15mil vapor barrier below any interior pour, to stop moisture from traveling up into the slab through capillary action. Overlap all vapor barrier seams by a minimum of six inches, then tape. Vapor barrier should extend up column sides and to splash plank top.
Minimum R-5 (R-10 being preferred) insulation shall be provided under full slab area of a heated slab in addition to required slab edge insulation R-value for slabs as indicated in International Energy Conservation Code (IECC) Table R402.1.2 Footnote (d).
In most instances, over properly compacted fill, 15 psi (pounds per square inch) EPS (expanded polystyrene) or XPS (extruded polystyrene) insulation has adequate compressive strength to support a five yard dump truck on a nominal four inch slab on grade.
Consider this: 15 psi equals 2160 psf (pounds per square foot), making this greater than assumed compressive strength of most soil types.
If not using fiber-mesh or similar reinforcement additives to concrete mixture, place rebar (reinforcing steel rods) in slab center to add rigidity to concrete to aid in minimizing cracking.






