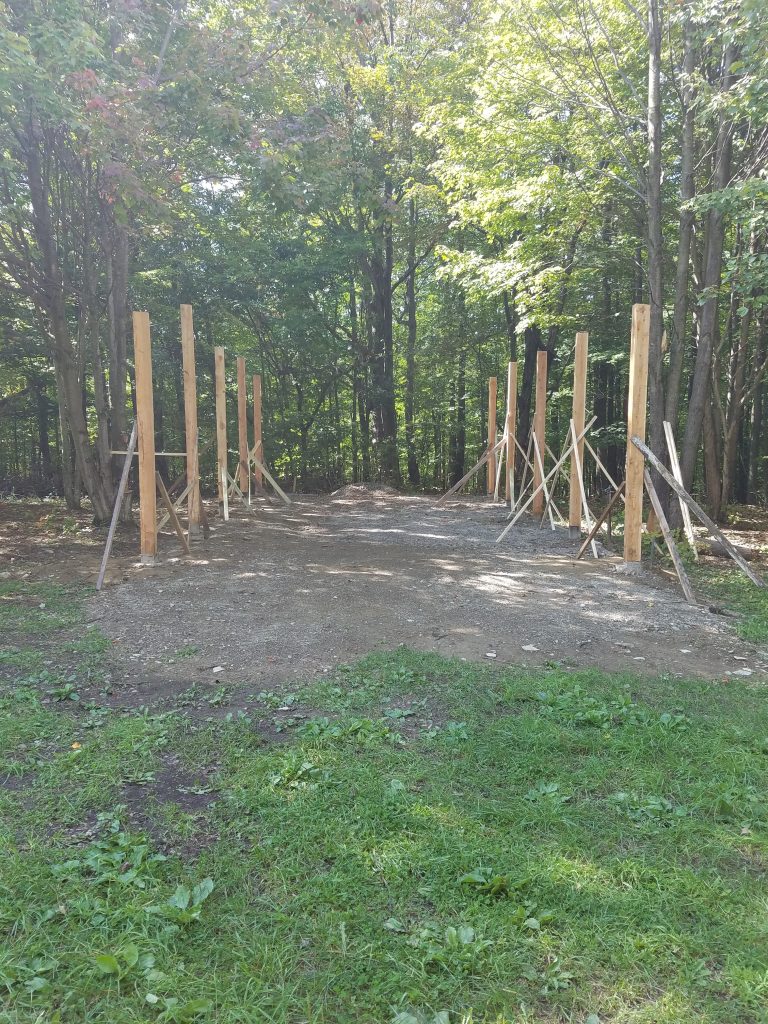Maximizing Barn Door Width for your pole barn.
No different than encouraging folks to construct the largest building which will fit on their property and be within budget, when planning your new post frame building, maximize the width of doors to achieve the greatest functionality for your barn.
Here is a case in point…..
Reader ELLENE writes: “Hello
We are building a pole barn to accommodate a medium size tractor and some smaller vehicles. Now it’s time for roof and doors.
The width of the front is 19.5 feet from inside of pole to the other. I want to keep that opening as wide as possible.
Can it be done using barn doors that slide from side to side? They’re telling me that it has to be narrower to frame in for the doors.. which means a narrower opening. I’d like it as wide as possible.
I’m attaching a photo.
Thanks much”
Mike the Pole Barn Guru responds:
As far as a “fit” a sliding door can be as great as 1/2 of the width of the wall it is being placed upon, without going past the edge of the building. Given 19.5′ from inside of column to inside of column, you should have about 20.5′ from outside to outside. This means you could have a sliding door as wide as 10’3″. For column placement, the columns on each side of the sliding door opening should be placed at the width of the door – from center of column to center of column. This allows for an overlap between the wall and the edge of the door.
If you truly want to maximize the width of the opening – consider going to a section steel overhead door. These have many advantages over sliding doors as they will seal much tighter, greater widths can be achieved and an opener with a remote can be attached for a fairly nominal investment.
Now I will make it tougher for you…..
Before making a choice as to what door type and width you will have, you need to have a discussion with the engineer who designed your building to determine if adequate shear will be provided by the remaining solid wall surface. It may be necessary to add plywood or OSB to the wall(s) adjacent to the large door opening in order to prevent your building from toppling in the event of a catastrophic wind event.
In the event you failed to invest in a building kit package which included engineer sealed plans, it isn’t too late to get an engineer involved and the small amount you will pay is well worth the peace of mind.







