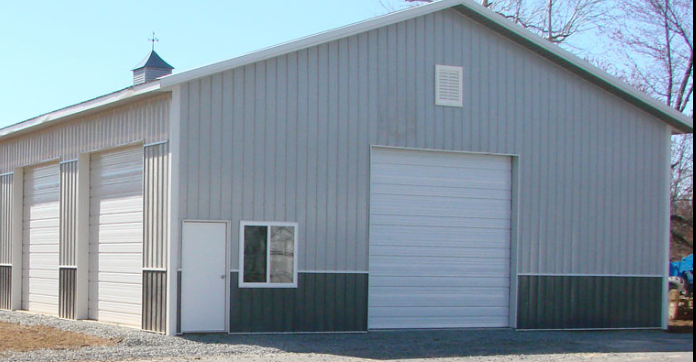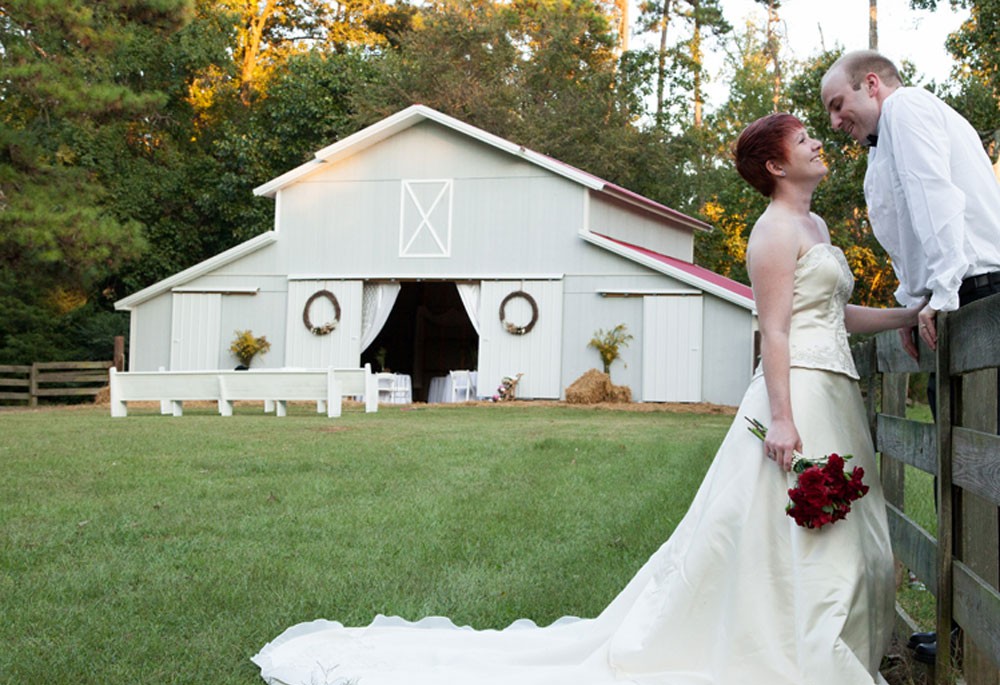This Monday the Pole Barn Guru answers questions about placement of overheads doors to accommodate an exercise pool, the cost differences of building a single story building or adding a 2nd floor, and a post frame wedding venue.
DEAR POLE BARN GURU: I want a two car garage on a concrete slab adjacent to driveway turnaround area. I need either a double or two single overhead doors on that side. I plan to use one car space for a exercise pool. I would like the side of the garage adjacent to the backyard to also have a large door preferable overhead but sliding or other also may work. I see no such plans with large door or doors on the front and also one side of the building. Can this be done? Thanks. I have up to 28 feet available adjacent to 3 car turnaround area but would like to use 24 ft max there. I can go up to 24 ft deep on the side but prefer 20 ft max there. GARY in CHARDON

DEAR GARY: It is entirely possible to have either a double, or two single, sectional overhead doors on one wall, and another overhead door on a wall directly around a corner – provided overhead tracks do not conflict with each other. As an example, your building could have a 16 or 18 foot wide door on a peaked endwall and a single overhead door say nine feet wide on one eave sidewall 10 or 12 feet from front endwall.
Due to a plethora of reasons (lack of security, inability to insulate, not wind rated) I would discourage you from considering a sliding door.
DEAR POLE BARN GURU: Which is less expensive to building a pole barn house/cabin with a loft with two bedrooms & bath or three bedrooms or 2.5 bath all on one floor? LINDSAY in LARAMIE
 DEAR LINDSAY: In almost every case it will be more costly to go up as opposed to out. With going up, you entirely lose space on each level dedicated to stairs, anywhere from 30 to 50 square feet per floor, depending upon width and slope of stairs, height of lower floor ceiling and even more of your configuration includes a landing or two.
DEAR LINDSAY: In almost every case it will be more costly to go up as opposed to out. With going up, you entirely lose space on each level dedicated to stairs, anywhere from 30 to 50 square feet per floor, depending upon width and slope of stairs, height of lower floor ceiling and even more of your configuration includes a landing or two.
Loft or bonus room spaces typically do not have full headroom from wall-to-wall, further reducing fully usable space. Having all living space on one level is also desirable from an accessibility standpoint – a loft area could entirely preclude any ability for a wheelchair bound person to access these areas.
DEAR POLE BARN GURU: Looking to build a pole barn venue for weddings. Can you help? LOU in BLOOMINGDALE

DEAR LOU: Hansen Pole Buildings has assisted clients from coast-to-coast custom design event centers and wedding venues. From simple to complex, we are available to provide you with a fully engineered post frame building to best fit with your wants, needs and budget. Please dial 1(866)200-9657 to speak with a Building Designer in regards to your proposed project.






