NEW Hansen Pole Building Roof Supporting COLUMNS
Since Hansen Pole Buildings’ inception we have primarily provided solid-sawn timbers for roof supporting columns. Due to cost and availability challenges, we have only included true glu-laminated columns, when required by structural necessity or as a request from our clients.
Now solid-sawn columns have not come without their own set of challenges.
 Pressure treatment: go visit your local big box store or lumber dealer and take a gander at treatment tags on their 6x6s. In order to be used structurally in ground, Building Codes require them to be UC-4B rated. In most instances, what is ‘on hand’ is only UC-4A and has 1/3rd less treatment chemical retention than what is mandated by Code. Usually UC-4B has to be special ordered (along with ‘special’ higher pricing) and results in lengthy delays. Cut off an end of a pressure treated 6×6 and note treatment chemicals do not penetrate completely. In an ideal dream world, where lumber does not check or split, this would not be an issue – however we do not live in such a world.
Pressure treatment: go visit your local big box store or lumber dealer and take a gander at treatment tags on their 6x6s. In order to be used structurally in ground, Building Codes require them to be UC-4B rated. In most instances, what is ‘on hand’ is only UC-4A and has 1/3rd less treatment chemical retention than what is mandated by Code. Usually UC-4B has to be special ordered (along with ‘special’ higher pricing) and results in lengthy delays. Cut off an end of a pressure treated 6×6 and note treatment chemicals do not penetrate completely. In an ideal dream world, where lumber does not check or split, this would not be an issue – however we do not live in such a world.
Strength: bending strength is a product of Sm (Section modulus – depth squared x width divided by six) multiplied by Fb (Fiberstress in bending). Sm for a 6×6 is 5.5 x 5.5 x 5.5 / 6 = 27.729. Fb for #2 SYP (Southern Pine) posts and timbers is 850, while #2 Hem-Fir (found in Western states) is 575 x 0.8 (this is Ci, incising factor read more here: https://www.hansenpolebuildings.com/2014/08/incising/) = 460.
27.729 x 850 = 23,570, while 27.729 x 460 = 12,755. More about this later in this article.
Weight: Pressure preservative treated timbers are not kiln dried after treatment. They have been thoroughly saturated with water borne chemicals. It is not unusual for a pressure treated 6×6 to weigh 10 or more pounds per lineal foot (making a 20 foot long timber 200 pounds)!
Dimensional stability: as these timbers naturally dry, they tend to do things like warp, twist and split. None of these make for an ideal end use product.
What about glu-laminated columns?
Pressure treatment – each individual 2x member (or ply) is treated completely through. As SYP is being treated, wood does not have to be incised. All treatment meets UC-4B requirements and kiln drying after treatment makes each member capable of being FDN (Permanent Wood Foundation) rated.
Strength – most glu-laminated column producers have 3ply 2×6 columns rated at a Fb of 1900. Hansen Pole Buildings felt, if we were going to provide all glu-laminated roof supporting columns to our clients, we wanted to offer absolutely strongest columns, without question. We negotiated n exclusive contract with Richland Laminated Columns, LLC of Greenwich, Ohio, to produce our columns from ultra high-strength MSR (Machine Stress Rated read more here: https://www.hansenpolebuildings.com/2012/12/machine-graded-lumber/) lumber. This results in an end product with a Fb value of 3000 or 157% stronger in bending than what is typically found elsewhere!
Because finished dimensions are after planing, our 3 ply glu-lams have a Sm of 18.058. Take this value times 3000 = 54,173 or 229% greater in bending strength than a 6×6 #2 SYP and 424% greater than #2 Hem-Fir. Rather than having to use 6×8, 8×8, 6×10 or even 6×12 columns, these 3ply 2×6 columns will often replace them and STILL BE STRONGER!
Weight: a 3ply 2×6 glu-lam, having been dried to 15% or less in order to be able to be glued, weighs just over five pounds per lineal foot. This makes a 20 foot long column nearly 2/3rds less in weight than a 6×6!
Dimensional stability: with proper storage and handling, glu-lam columns remain straight without warp or twist.
But aren’t these glu-lams going to be EXPENSIVE?
No, we found by contracting to purchase a minimum of a quarter-million board feet of glu-lams, we were able to cut costs by as much as 75% or more (depending upon market) below what we had been paying for them previously. Our cost is now even far below what we had been paying for solid-sawn 6×6 columns! In fact, what we saved on columns alone, more than pays to have entire building packages shipped to most continental United States locations!
By investing in huge quantities, we now have inventory on hand to fulfill most building orders immediately and even custom dimensions in a matter of weeks.
Call 1.866.200.9657 TODAY to participate in “The Ultimate Post-Frame Building Experience”.
And, don’t forget to watch for our next article!
 DEAR SALVATORE: I see you have been working with Hansen Pole Buildings’ Designer Erik on your proposed project. There are a plethora of options available to you. One challenge is going to be it will be impossible to create a space with two, two bedroom apartments within a 700 square foot area.
DEAR SALVATORE: I see you have been working with Hansen Pole Buildings’ Designer Erik on your proposed project. There are a plethora of options available to you. One challenge is going to be it will be impossible to create a space with two, two bedroom apartments within a 700 square foot area.

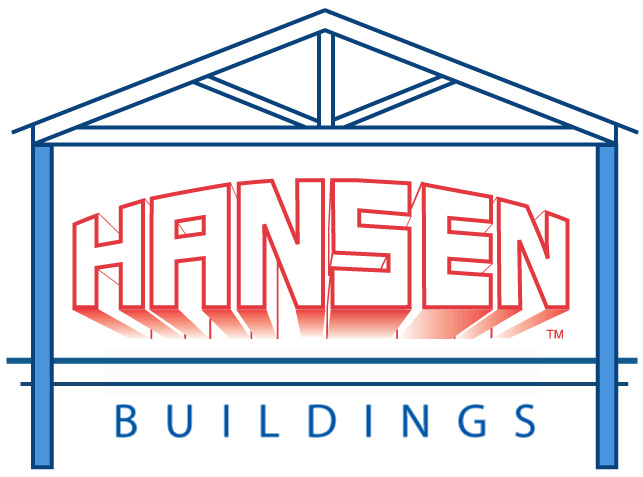
 In our system widths of 12’, 18’, 24’, 30’, 36’, 42’, 48’, 54’ and 60’ are most cost effective. For lengths, 24’, 36’, 48’, 60’, etc., providing building length is no greater than three times building width. Heights – even number multiples of two feet (10’, 12’, 14’, etc.).
In our system widths of 12’, 18’, 24’, 30’, 36’, 42’, 48’, 54’ and 60’ are most cost effective. For lengths, 24’, 36’, 48’, 60’, etc., providing building length is no greater than three times building width. Heights – even number multiples of two feet (10’, 12’, 14’, etc.).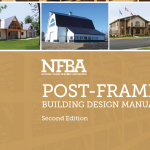 Rather than me chewing up a portion of your life you will never get back, I am deferring to Chapter 1 of NFBA’s (National Frame Builders Association) Post Frame Design Manual. Here is my overview when it was first published:
Rather than me chewing up a portion of your life you will never get back, I am deferring to Chapter 1 of NFBA’s (National Frame Builders Association) Post Frame Design Manual. Here is my overview when it was first published: 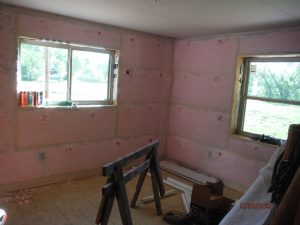 In order to minimize construction steps, material usage and create a deep insulation cavity, expect to see a design using commercial bookshelf girts. These will be placed horizontally 24 inches on center between columns. (Please read more here:
In order to minimize construction steps, material usage and create a deep insulation cavity, expect to see a design using commercial bookshelf girts. These will be placed horizontally 24 inches on center between columns. (Please read more here:  For those without time or inclination, our plans will lead any building erector you may select who will actually follow them and utilize our Construction Manual, to a successful outcome.
For those without time or inclination, our plans will lead any building erector you may select who will actually follow them and utilize our Construction Manual, to a successful outcome. Mike the Pole Barn Guru says:
Mike the Pole Barn Guru says:
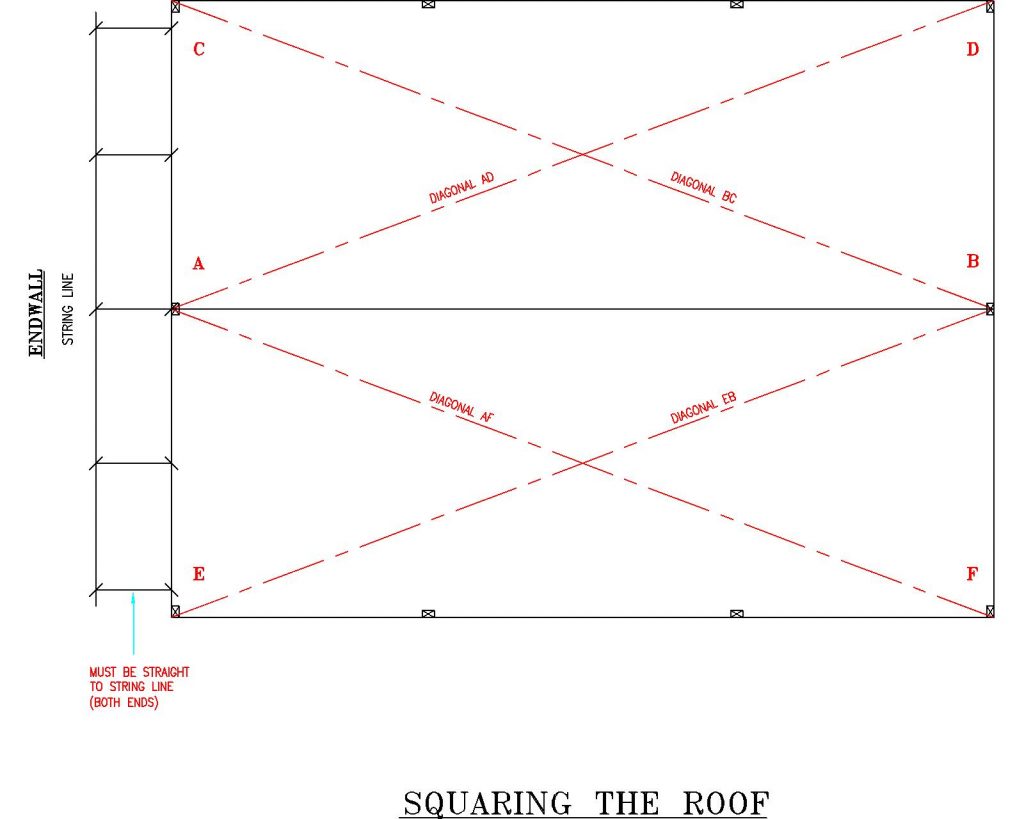
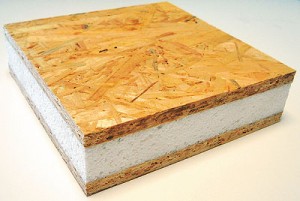 I know that the costs for SIPs mostly comes from the manufacturer having to essentially custom make each piece. In this application the SIP panels could be made as rectangles that are as wide as your center to center post distance and as tall as is convenient. Any angled pieces for gable ends and any fenestrations could be cut on site, reducing SIP manufacturing costs. The SIPs also would likely not have to have much dimensional lumber built into the SIP because it is just holding up itself and windows, not the whole building thereby drastically reducing your thermal bridging. You could also foam seal between the SIP panels to provide air sealing (which I believe is standard for SIPs anyway.)
I know that the costs for SIPs mostly comes from the manufacturer having to essentially custom make each piece. In this application the SIP panels could be made as rectangles that are as wide as your center to center post distance and as tall as is convenient. Any angled pieces for gable ends and any fenestrations could be cut on site, reducing SIP manufacturing costs. The SIPs also would likely not have to have much dimensional lumber built into the SIP because it is just holding up itself and windows, not the whole building thereby drastically reducing your thermal bridging. You could also foam seal between the SIP panels to provide air sealing (which I believe is standard for SIPs anyway.) Tornado damage in Jefferson City, Mo. as seen on Thursday, May 23, 2019. Photo by David Carson, St. Louis Post-Dispatch.
Tornado damage in Jefferson City, Mo. as seen on Thursday, May 23, 2019. Photo by David Carson, St. Louis Post-Dispatch.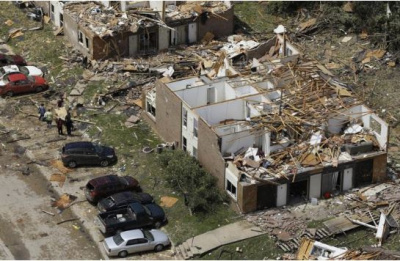 The entire construction industry can greatly benefit by staying focused on providing framer-friendly details that are easy to understand and implement. It’s critical that we come together with the goal of fostering innovation, using accepted engineering practice, creating installation best practices, working closely with professional framers and assisting building departments to focus inspections on key load path elements. We all are educators. By working together, we will significantly improve the built environment.”
The entire construction industry can greatly benefit by staying focused on providing framer-friendly details that are easy to understand and implement. It’s critical that we come together with the goal of fostering innovation, using accepted engineering practice, creating installation best practices, working closely with professional framers and assisting building departments to focus inspections on key load path elements. We all are educators. By working together, we will significantly improve the built environment.”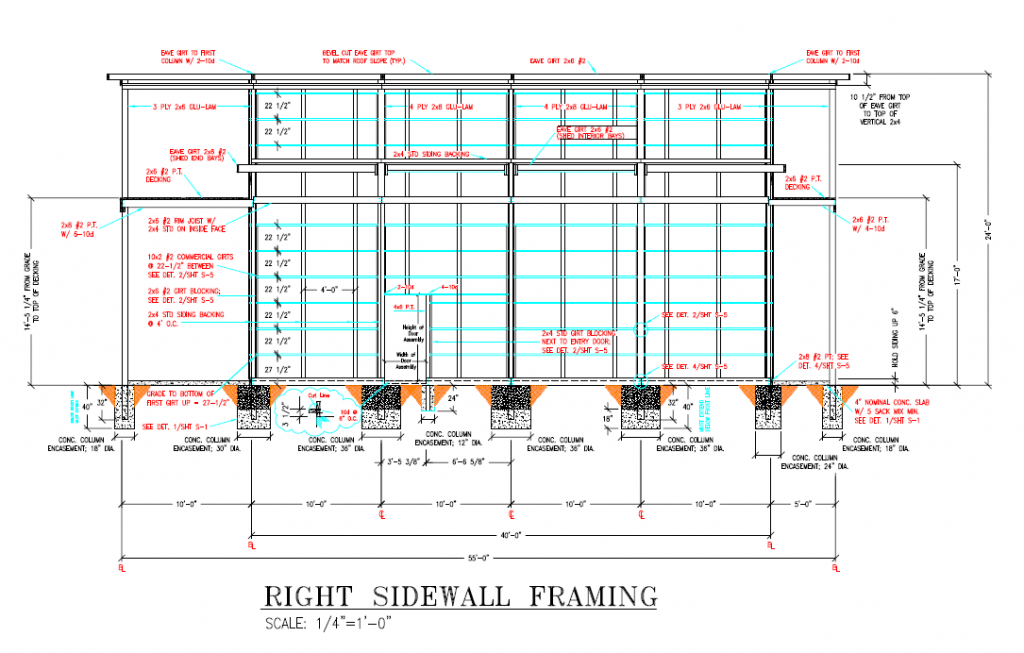
 Fast forwarding a few centuries, near Browns Valley, on the western side of Lake Traverse, in South Dakota, Jeff Medbery owned a 96 foot by 96 foot pole barn known as “The Salt Shack”. Jeff would buy both bulk salt as well as pre-bagged salt, truck it in from Utah and then redistribute it. The bulk salt was used for de-icing roads in winter, while the bagged salt went for water softening. Eventually Jeff sold the land and building, in order to retire, and it is now the home of the Hansen Pole Buildings’ Productions building, where components for post frame building kits are shipped to locations all over the United States.
Fast forwarding a few centuries, near Browns Valley, on the western side of Lake Traverse, in South Dakota, Jeff Medbery owned a 96 foot by 96 foot pole barn known as “The Salt Shack”. Jeff would buy both bulk salt as well as pre-bagged salt, truck it in from Utah and then redistribute it. The bulk salt was used for de-icing roads in winter, while the bagged salt went for water softening. Eventually Jeff sold the land and building, in order to retire, and it is now the home of the Hansen Pole Buildings’ Productions building, where components for post frame building kits are shipped to locations all over the United States.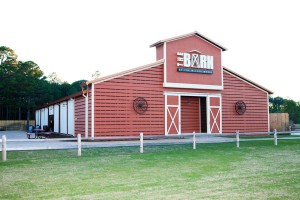 What the good (yet uniformed) mayor is missing is a “pole barn” (more properly referred to as a post frame building) can look just like any other building.
What the good (yet uniformed) mayor is missing is a “pole barn” (more properly referred to as a post frame building) can look just like any other building.

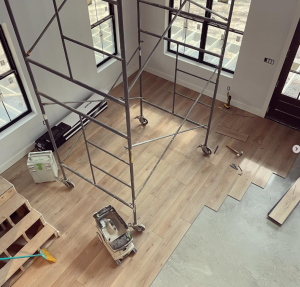 As providers of post frame (pole) building kit packages, Hansen Buildings is often requested to show non-structural “interior walls” on plans. While we can do so, keep in mind if they are shown on the plans to be in a specific location, they had better end up there in the finished building. Your Building Official will insist upon this. This takes away the inherent flexibility of the pole building design. And redrafting the plans to match what you actually built is not the cheapest solution.
As providers of post frame (pole) building kit packages, Hansen Buildings is often requested to show non-structural “interior walls” on plans. While we can do so, keep in mind if they are shown on the plans to be in a specific location, they had better end up there in the finished building. Your Building Official will insist upon this. This takes away the inherent flexibility of the pole building design. And redrafting the plans to match what you actually built is not the cheapest solution.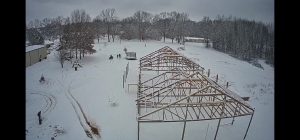 Wood is more workable than steel, so it’s easier for a building owner to construct it themselves. With all steel buildings, many components are far too heavy to be moved and placed without expensive material handling equipment, like forklifts and cranes. All steel buildings require hiring expensive engineers to design foundation plans. With pole buildings, the foundation plans are part of the drawings. The foundations of all steel buildings must be absolutely, perfectly square and level and anchor bolts precisely placed, otherwise the bolt holes of the steel frame components will not align.
Wood is more workable than steel, so it’s easier for a building owner to construct it themselves. With all steel buildings, many components are far too heavy to be moved and placed without expensive material handling equipment, like forklifts and cranes. All steel buildings require hiring expensive engineers to design foundation plans. With pole buildings, the foundation plans are part of the drawings. The foundations of all steel buildings must be absolutely, perfectly square and level and anchor bolts precisely placed, otherwise the bolt holes of the steel frame components will not align.





