What is Something Worth?
I can be overly anal. Sometimes I have to really work hard to get around it – I purposefully have conundrums on my desk and for some perverse reason I feel comfortable in them.
I inherited my maternal grandmother’s counting gene. Even into her nineties, if I called her up and asked what she had been doing, she could tell me she picked 384 strawberries. Passing trains are my worst – if I see it right in front of me I have to work to not count cars.
Back on track – traditionally post frame buildings have been pressure preservative treated columns, embedded in augured holes. Pretty low tech – as most people have available technology to dig a hole.
I will share a recent Facebook exchange, regarding a drawing posted by a potential barndominium owner:
MK: “Looks great if its stick built on a poured stem wall.”
Me: “Looks like it would be a challenge to stick build. Those poured stem walls also add significantly to costs.”
Here is an article I had authored on foundation costs: https://www.hansenpolebuildings.com/2011/10/buildings-why-not-stick-frame-construction/
MK: “I imagine $20k extra. But you more than doubled the lifespan of a “AG building” with a wood foundation, which average is 60 years depending on soil. Usually less.”
Me: “Your $20k is probably pretty close. Properly pressure preservative treated columns will last far longer than any of us will be around to witness. https://www.hansenpolebuildings.com/2017/12/will-poles-rot-off/”
MK: “I’ve personally seen rotted pressure treated wood. For AG buildings, use perma columns. You won’t catch me building my dream home on a wood foundation. That would fall under the same term as “throw away society”, and what about our children who inherit a house that’s rotting? I understand these shomes are driven by demand, but please inform people about the differences between a AG building and a house.”
Me: “I have seen it also and every single case I have seen documented the pressure treating was unrealistically low what its intended use should have been.
 The treating standards in the past were much more lax than today. 30 years ago you could treat wood to “.60 or REFUSAL” with CCA. Lots of really not treatable wood was ‘treated’ – I personally know people who did it. A past employer of mine used to send 6×6 DouglasFir to be CCA treated. DougFir will not take a waterborne treatment except with heat and different chemicals.
The treating standards in the past were much more lax than today. 30 years ago you could treat wood to “.60 or REFUSAL” with CCA. Lots of really not treatable wood was ‘treated’ – I personally know people who did it. A past employer of mine used to send 6×6 DouglasFir to be CCA treated. DougFir will not take a waterborne treatment except with heat and different chemicals.
Hansen Buildings only uses properly treated lumber to UC4B. UC4A doesn’t cut it. After over 30 years and 20,000 buildings I have yet to see a member treated to UC4B rot.
I could live in any type of building anywhere in the world I choose. Even though our weather can be brutal, rural Northeast South Dakota has its own charm. We live in a million dollar post frame building by choice and we love it. How much do I believe in our product? Good enough to live in it every day.
If you become a reader of my blog articles, you will find me referring people to Professional Engineers and promoting the use of plans from a Registered Design Professional. A great post frame engineer will design a stronger building, with few(er) materials. It actually costs less to do the job right.
Permacolumns are expensive and difficult to handle – in my humble opinion. It is more economical to pour a pier with a wet set bracket and far easier. If the bottom of the column is an inch above the top of the slab, the columns do not have to be pressure preservative treated even.”
For information on Permacolumns: https://www.hansenpolebuildings.com/2018/04/perma-column-price-advantage/
All of this got me thinking and thinking hard. For four decades I have been standing upon a soap box extolling longevity of properly pressure treated wood embedded in ground. Perhaps I have been making this issue more difficult than it had to be.
In this video: https://www.youtube.com/watch?v=fVwUl4cm8fQ Kyle from Rural Renovators demonstrates how to pour piers and place wet set brackets: https://www.hansenpolebuildings.com/2019/05/sturdi-wall-plus-concrete-brackets/.
I conducted an informal and not overly scientific poll on Facebook:
 “Traditionally post frame (pole barn) buildings have been designed with pressure preservative treated columns embedded in holes. Research proves properly pressure preservative treated columns, in ground, should last a lifetime without decay. There are at least two very popular post frame building companies who use only columns above ground, in brackets. We are investigating if there are enough perceived benefits to justify an added investment.
“Traditionally post frame (pole barn) buildings have been designed with pressure preservative treated columns embedded in holes. Research proves properly pressure preservative treated columns, in ground, should last a lifetime without decay. There are at least two very popular post frame building companies who use only columns above ground, in brackets. We are investigating if there are enough perceived benefits to justify an added investment.
Along with this we would consider going to all high strength glu-laminated columns. These would be stronger than any other regularly utilized post frame columns in the industry. They are also very straight and lighter weight.
Per column, what range do you think is reasonable?”
Out of 22 respondents, exactly 50% felt an added investment of over $100 per column would be reasonable.
The good news is – we can make this happen for about half of this!
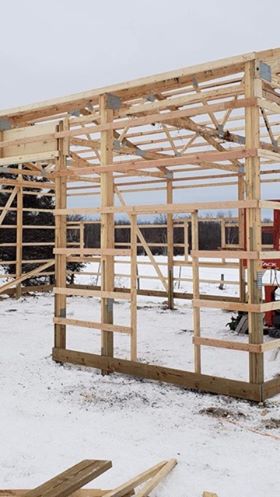
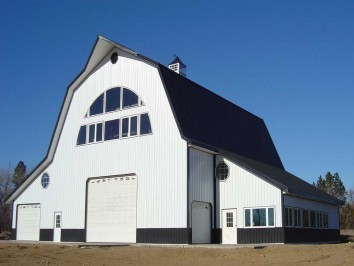 My own post frame building home, along Lake Traverse South Dakota side, features both a second floor and a mezzanine (partial third floor) where my lovely bride has her sewing and quilting projects in various stages of assembly.
My own post frame building home, along Lake Traverse South Dakota side, features both a second floor and a mezzanine (partial third floor) where my lovely bride has her sewing and quilting projects in various stages of assembly.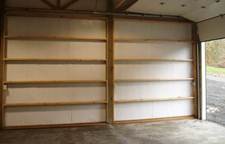
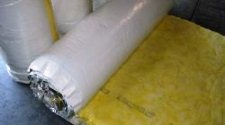
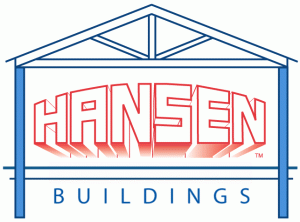
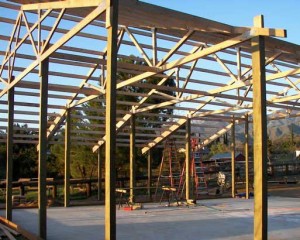 In my opinion, the weak link is the splice. With the nails having to do the work, and twice as many nails into the center member of the three ply unit – my educated guess is (if tested to failure in laboratory conditions) the center member is going to fail nearly every time. Having been involved personally in testing similar columns at the Forest Products lab at Oregon State University, the results are perhaps not quite as optimistic as the product manufacturer might suggest.
In my opinion, the weak link is the splice. With the nails having to do the work, and twice as many nails into the center member of the three ply unit – my educated guess is (if tested to failure in laboratory conditions) the center member is going to fail nearly every time. Having been involved personally in testing similar columns at the Forest Products lab at Oregon State University, the results are perhaps not quite as optimistic as the product manufacturer might suggest. Parallam® is the brand name for an engineered wood product developed by Trus Joist MacMillan which is made from veneer strands laid in parallel alignment and bonded with adhesive. It is used for beams, headers, columns, and posts, among other uses.
Parallam® is the brand name for an engineered wood product developed by Trus Joist MacMillan which is made from veneer strands laid in parallel alignment and bonded with adhesive. It is used for beams, headers, columns, and posts, among other uses.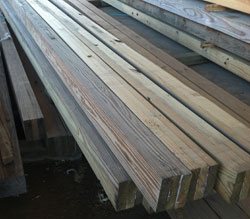 This left 1-3/8” of column plus the approximate 3-1/8” thickness of the double truss. The trusses are connected to the column by means of a 5 inch long 5/8” through bolt.
This left 1-3/8” of column plus the approximate 3-1/8” thickness of the double truss. The trusses are connected to the column by means of a 5 inch long 5/8” through bolt.




