Redwood for Post Frame Building Columns
Just this week we had a client in the California Bay area interested in a roof only post frame structure. His caveat, he really wanted to have Redwood columns, as opposed to properly pressure preservative treated timbers.
The characteristics of redwood make it a popular choice for outdoor applications. Redwood’s color and grain are attractive even in an unfinished state, but more important is the wood’s pronounced resistance to decay and insects. Yet even though redwood is more resistant to decay, it will eventually succumb to rot.
So what sort of lifespan would a redwood column, embedded in the ground, have?
Luckily, Oregon State University’s College of Forestry has done the research for me!
In 1927, Professor T.J. Starker of the College of Forestry at Oregon State University (OSU) established a “post farm” to develop data on the natural durability of native woods and the effectiveness of various preservative treatments for species used as fence posts. Since the first posts were set on January 7. 1928, OSU has placed 2,662 posts in the farm. Three introduced and 25 native species in untreated condition and 8 Oregon species receiving various preservative treatments have been, or are being, tested.
The post farm is located on College of Forestry land in the Peavy Arboretum about 7 miles north of Corvallis, Oregon, on the West side of Highway 99W. Soil in the test area, located on a well-drained south slope, is Olympic silty-clay loam. The top 8 inches of soil, slightly acid (pH 5.4), have 1/2 inch or less of humus. Its organic matter and nitrogen content are 4.71 and 0.14 percent, respectively. In the past, the test site has been sprayed with herbicides to control brush.
The area typically has dry summers and rainy winters, a generally mild climate which favors growth of wood-destroying organisms throughout the year. During the past 92 years through 1984, annual precipitation averaged 42 inches, 81 percent of which fell from October through March when average monthly temperatures ranged from 39° to 53°F. Only 3 percent fell during July and August when temperatures averaged 66°F. Occasionally the temperature falls below freezing or rises above 85°F. Afternoon breezes from the Pacific Ocean cool the area almost daily during summer months.
Since 1949, various causes of deterioration of the posts at the test site have been identified. Decay-producing fungi or fungi in combination with termites do the most damage. Discarded wings of damp-wood termites have been found at bases of some posts, and entry holes have been detected at or below ground line. However, termites alone have been the primary cause of failure in only a few instances. Carpenter ants and wood-boring beetles also contribute to the deterioration.
It was found the average service life of square redwood posts, was 21 years. This would not meet with even the lowest Risk Category of the IBC (International Building Code), in which the design for snow, wind and seismic events is based upon a once in 25 year occurrence.
These excerpts from the 2012 IBC, specifically address the issue in Chapter 18:
1807.3 Embedded posts and poles.
Designs to resist both axial and lateral loads employing posts or poles as columns embedded in earth or in concrete footings in earth shall be in accordance with Sections 1807.3.1 through 1807.3.3.
1807.3.1 Limitations.
The design procedures outlined in this section are subject to the following limitations:
- The frictional resistance for structural walls and slabs on silts and clays shall be limited to one-half of the normal force imposed on the soil by the weight of the footing or slab.
- Posts embedded in earth shall not be used to provide lateral support for structural or nonstructural materials such as plaster, masonry or concrete unless bracing is provided that develops the limited deflection required.Wood poles shall be treated in accordance with AWPA U1 for sawn timber posts (Commodity Specification A, Use Category 4B) and for round timber posts (Commodity Specification B, Use Category 4B).
As far as strength characteristics, Redwood posts and timbers have a Fb (some discussions about Fb are available here: https://www.hansenpolebuildings.com/2014/08/lumber-bending/) for #2 grade open grain of 750 psi (pounds per square inch), whereas Hem-Fir (the most commonly used western wood for post frame building pressure preservative treated timbers) is only 575 before downward adjustment because it must be incised (what is incising: https://www.hansenpolebuildings.com/2014/08/incising/).
In the end, the design solution for using redwood for building columns would be to mount them into brackets (https://www.hansenpolebuildings.com/2012/09/concrete-brackets-2/) which would prevent them from coming into contact with the ground.
So the ultimate answer is that yes, redwood columns can be used in post frame construction. However, they need to be mounted into brackets above ground rather than into holes in the ground as with most pole building construction, or they will rot.
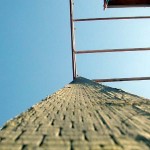 The series of photos on untwisted pressure treated posts are thank to Tim Fieldsend who had the very same problem back in 2003. Tim is my hero for having saved these photos for a dozen years!
The series of photos on untwisted pressure treated posts are thank to Tim Fieldsend who had the very same problem back in 2003. Tim is my hero for having saved these photos for a dozen years!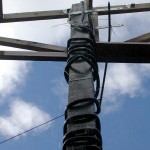 After a few days of being watered, apply significant and steady pressure on at the top of the column, in the reverse direction of the twist. Tim’s solution sure worked, however a substantial steel bar or rod cabled or chained to the top of the column would work as well. If the post is not thoroughly saturated, there is a high probability it will snap off. As the column begins to untwist, continue to tighten the cable attached to the lever arm.
After a few days of being watered, apply significant and steady pressure on at the top of the column, in the reverse direction of the twist. Tim’s solution sure worked, however a substantial steel bar or rod cabled or chained to the top of the column would work as well. If the post is not thoroughly saturated, there is a high probability it will snap off. As the column begins to untwist, continue to tighten the cable attached to the lever arm.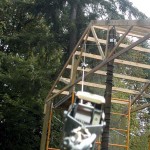 Once the column has been restored to straight, keep the tension on the cable and allow the column to thoroughly dry. Once dry – get the column incorporated into a completed building as expediently as possible.
Once the column has been restored to straight, keep the tension on the cable and allow the column to thoroughly dry. Once dry – get the column incorporated into a completed building as expediently as possible.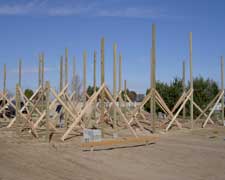 The Hansen Pole Buildings Construction Manual does address this issue in Chapter 2: “Grade change is ideally checked before placing building order, however this is not often feasible as a practical matter. If grade has not been checked before order placement, do so within 24 hours. Longer posts are far more economical when provided with original lumber delivery.”
The Hansen Pole Buildings Construction Manual does address this issue in Chapter 2: “Grade change is ideally checked before placing building order, however this is not often feasible as a practical matter. If grade has not been checked before order placement, do so within 24 hours. Longer posts are far more economical when provided with original lumber delivery.”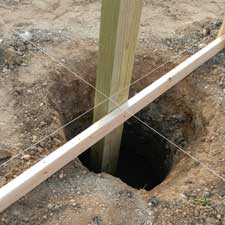 Confirm hole diameter from building plan. While usually 18-or 24-inch diameter, verify from building plans.
Confirm hole diameter from building plan. While usually 18-or 24-inch diameter, verify from building plans.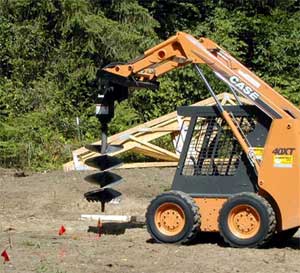 Using an auger mounted on a skid steer, bore holes to depth required on building plans. Holes slightly larger in diameter than auger bit can be created by first digging a pilot hole then offsetting auger slightly from hole center and boring again.
Using an auger mounted on a skid steer, bore holes to depth required on building plans. Holes slightly larger in diameter than auger bit can be created by first digging a pilot hole then offsetting auger slightly from hole center and boring again.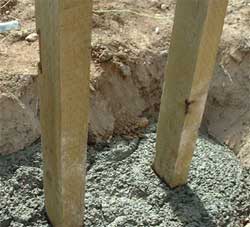 In cases where two adjacent posts will be located in close proximity to each other, the two holes may resemble a short “trench”. This is acceptable.
In cases where two adjacent posts will be located in close proximity to each other, the two holes may resemble a short “trench”. This is acceptable.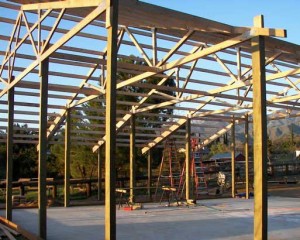 In my opinion, the weak link is the splice. With the nails having to do the work, and twice as many nails into the center member of the three ply unit – my educated guess is (if tested to failure in laboratory conditions) the center member is going to fail nearly every time. Having been involved personally in testing similar columns at the Forest Products lab at Oregon State University, the results are perhaps not quite as optimistic as the product manufacturer might suggest.
In my opinion, the weak link is the splice. With the nails having to do the work, and twice as many nails into the center member of the three ply unit – my educated guess is (if tested to failure in laboratory conditions) the center member is going to fail nearly every time. Having been involved personally in testing similar columns at the Forest Products lab at Oregon State University, the results are perhaps not quite as optimistic as the product manufacturer might suggest.





