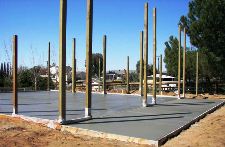The Effects of Temperature Upon Concrete and Lumber
Every time I begin to think I could never possibly hear something new, I have to be corrected as something new crops up. In this particular instance it was a reasoning to not embed properly pressure treated columns in the ground surrounded by concrete.
Rot?
Nope – wasn’t the issue at all.
Nasty inert chemicals leaching into the ground and poisoning groundwater?
Nope again.
Please read on…..
The ping pong began with an EIT (Engineer In Training) stating: “As a general rule of thumb, I cannot embed wood in concrete”.
Which, of course, got me interested in knowing more – since my young friend was recently out of a school of higher learning, I felt this would be an opportunity to find out more. To which I responded: “I’m always interested in learning. If you would not mind taking a few moments to expound upon them, I would greatly appreciate your insights as a design professional.”
Bouncing back came, “With reference to my general rule of thumb, it is the stance of my company, approximately 80 structural engineering professionals, to not embed wood in concrete. This is due to the material incompatibility that I discussed earlier. Material incompatibility, in this case, is referring to the environmental effects on two separate materials that result in different changes in physical properties. An example of this would be the effects of temperature on wood and concrete. Applying the same temperature delta to the two different materials will result in different changes in volume of each.”
“However, research material associated with the effects of temperature change and climate on wood is something that you can obtain from any introductory material on wood performance/design.”
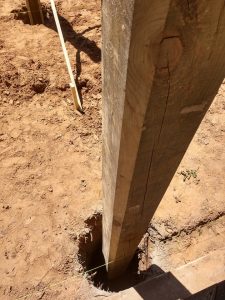 Okay, since it appears I am being schooled here (definition of schooled from www.urbandictionary.com: “Being taught the proper way to perform an action, via extreme ownage and embarrassment. This requires the schooler, who is always of such a high level of skill that the schoolee has no chance of saving his reputation, to utterly dominate and show no remorse.”), it was time for me to go dig into the introductory material.”
Okay, since it appears I am being schooled here (definition of schooled from www.urbandictionary.com: “Being taught the proper way to perform an action, via extreme ownage and embarrassment. This requires the schooler, who is always of such a high level of skill that the schoolee has no chance of saving his reputation, to utterly dominate and show no remorse.”), it was time for me to go dig into the introductory material.”
The information on concrete was an easy find. Concrete expands slightly as temperature rises and contracts as temperature falls. Temperature changes may be caused by environmental conditions or by cement hydration (the exothermic chemical process in which the cement reacts with the water in a mixture of concrete to create the calcium silicate hydrate binder and other compounds). An average value for the coefficient of thermal expansion of concrete is about 10 millionths per degree Celsius (10×10-6/C), although values ranging from 7 to 12 millionths per degree Celsius have been observed. This amounts to a length change of 1.7 centimeters for every 30.5 meters of concrete subjected to a rise or fall of 38 degrees Celsius.
So let’s put the results into a layperson’s (someone like me) terms. In a temperature change of 68.4 degrees Fahrenheit, 18 inches (one-half the diameter of a very large three foot across concrete encasement) would expand or contract roughly 1/100th of an inch.
As this amount seems rather small, the problem must therefore lie in the column.
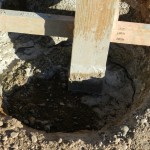 I picked Pine as my wood of choice, not only because most pressure treated columns are Southern Pine, but also because I could find a value! It turns out the Coefficient of Expansion in inches of expansion per inch of material per degree F (Fahrenheit again) is 0.0000028.
I picked Pine as my wood of choice, not only because most pressure treated columns are Southern Pine, but also because I could find a value! It turns out the Coefficient of Expansion in inches of expansion per inch of material per degree F (Fahrenheit again) is 0.0000028.
If we are talking about a nominal 6×6 timber (5-1/2 inches square) and our same 68.4 degrees we are looking at 0.00218 of an inch (roughly 1/459th of an inch).
I learned new stuff!
Which is fabulous in my book – the effects of temperature upon these two materials in combination is negligible, so minute as to be unable to be detected by the human eye!
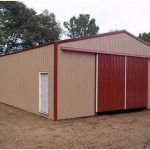 DEAR JASON: If yours is typical post frame (pole) building construction, your opening probably measures 12 feet from center of column to center of column, in which case you would be looking at needing a 12 foot width split sliding door. This would give you two door leafs just over six feet in width, enough to cover the opening, provide an overlap on each side and be able to be covered with two three foot widths of steel siding.
DEAR JASON: If yours is typical post frame (pole) building construction, your opening probably measures 12 feet from center of column to center of column, in which case you would be looking at needing a 12 foot width split sliding door. This would give you two door leafs just over six feet in width, enough to cover the opening, provide an overlap on each side and be able to be covered with two three foot widths of steel siding. DEAR TIM: Thank you for your kind words, I hope to be both entertaining and informative. Will painting the entirety of the buried portion of a treated pole in roofing tar help preserve the wood? Well, it might, although I have found no studies which would confirm the ability. I did find an interesting article in Scientific American, which may shoot down the idea:
DEAR TIM: Thank you for your kind words, I hope to be both entertaining and informative. Will painting the entirety of the buried portion of a treated pole in roofing tar help preserve the wood? Well, it might, although I have found no studies which would confirm the ability. I did find an interesting article in Scientific American, which may shoot down the idea:  DEAR ABE: Do not use this insulation as you have intended, it will cause you nothing but grief. Not only will your post frame barn roof leak, but the diaphragm strength of your roof steel will be severely compromised, which could lead to a catastrophic failure. Tyvek and other building wraps are not condensation control barriers, they are moisture barriers. There are several possibilities – invest in roof steel with Condenstop or Dripstop preapplied, use a radiant reflective barrier between the purlins and roofing, or spray closed cell foam on after the roof is installed.
DEAR ABE: Do not use this insulation as you have intended, it will cause you nothing but grief. Not only will your post frame barn roof leak, but the diaphragm strength of your roof steel will be severely compromised, which could lead to a catastrophic failure. Tyvek and other building wraps are not condensation control barriers, they are moisture barriers. There are several possibilities – invest in roof steel with Condenstop or Dripstop preapplied, use a radiant reflective barrier between the purlins and roofing, or spray closed cell foam on after the roof is installed.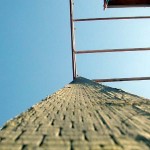 The series of photos on untwisted pressure treated posts are thank to Tim Fieldsend who had the very same problem back in 2003. Tim is my hero for having saved these photos for a dozen years!
The series of photos on untwisted pressure treated posts are thank to Tim Fieldsend who had the very same problem back in 2003. Tim is my hero for having saved these photos for a dozen years!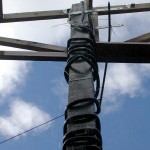 After a few days of being watered, apply significant and steady pressure on at the top of the column, in the reverse direction of the twist. Tim’s solution sure worked, however a substantial steel bar or rod cabled or chained to the top of the column would work as well. If the post is not thoroughly saturated, there is a high probability it will snap off. As the column begins to untwist, continue to tighten the cable attached to the lever arm.
After a few days of being watered, apply significant and steady pressure on at the top of the column, in the reverse direction of the twist. Tim’s solution sure worked, however a substantial steel bar or rod cabled or chained to the top of the column would work as well. If the post is not thoroughly saturated, there is a high probability it will snap off. As the column begins to untwist, continue to tighten the cable attached to the lever arm.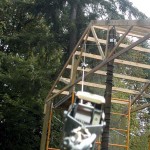 Once the column has been restored to straight, keep the tension on the cable and allow the column to thoroughly dry. Once dry – get the column incorporated into a completed building as expediently as possible.
Once the column has been restored to straight, keep the tension on the cable and allow the column to thoroughly dry. Once dry – get the column incorporated into a completed building as expediently as possible. Besides the shirts and miniature golf, there was one characteristic I noticed about many of the houses built along the Grand Banks – they are mostly built on top of platforms which are eight to ten feet off the ground and supported by pressure preservative treated wood columns embedded into the ground.
Besides the shirts and miniature golf, there was one characteristic I noticed about many of the houses built along the Grand Banks – they are mostly built on top of platforms which are eight to ten feet off the ground and supported by pressure preservative treated wood columns embedded into the ground.