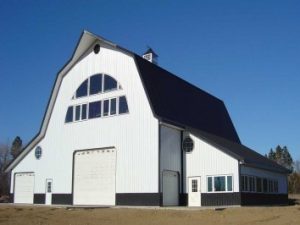Fire Separation When Living With Large Animals
While barndominiums and shop houses have become quite a rage, for years we have been providing fully engineered post frame buildings combining animals (most often horses) with living spaces (usually as a full or partial second floor). Along with this come some perhaps unexpected design considerations.
Reader LISA in SNOHOMISH writes:
“I am finishing a loft apartment above a 6-stall barn in a pole building. Snohomish County has indicated they want the ceiling of the barn and all posts and beams supporting the loft apartment to be covered in 5/8″ Type X Gypsum for fire protection.
Gypsum on the ceiling is not a problem but, Gypsum on the posts is as horses will chew anything they can get their teeth on. Is the requirement for Gypsum on posts and beams in this type of application normal? Is there another way to fire proof these elements besides wrapping them with Gypsum, cement board, etc. Snohomish County does not seem too familiar with pole building construction and I am hoping there is some other kind of fire proofing (paint on or?) that would satisfy them.
Thank you.”
Mike the Pole Barn Guru responds:
Considering we have probably provided a hundred or so post frame (pole) buildings in Snohomish County, they actually do have more than a passing familiarity with them.
 Because you are combining dissimilar uses (large animals and a residence) you are required by Building Code (as well as your safety) to fire separate them. This is just one of many considerations when it comes to living adjacent to or above animals (others include high insurance costs, dust, noise, odors, insects, rodents and in your case having to go up and down stairs). For all of these listed reasons I always encourage those giving this combination consideration to ponder it carefully before moving forward, as well as to budget accordingly.
Because you are combining dissimilar uses (large animals and a residence) you are required by Building Code (as well as your safety) to fire separate them. This is just one of many considerations when it comes to living adjacent to or above animals (others include high insurance costs, dust, noise, odors, insects, rodents and in your case having to go up and down stairs). For all of these listed reasons I always encourage those giving this combination consideration to ponder it carefully before moving forward, as well as to budget accordingly.
Most jurisdictions require one-hour (two layers of 5/8″ Type X gypsum wallboard) while I have even seen two-hours in some instances. In two-hour scenarios, any interior stairs must be fire protected from lower areas entirely and exit/entrances must be to the exterior, not to barn areas.
Given what you have, your best bet will be to wrap members as the county requires, then cover anything within chewing range with galvanized steel or bare aluminum trims. These trims can be bent by either a steel roll former or a sheet metal shop in order to best fit with their field application and installed with screws through to underlying wood members.
Yes this is alot of work! But the main reason is safety, for both you and your horses. What’s that old adage which says, “an ounce of prevention is worth a pound of cure.”








