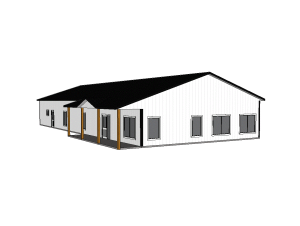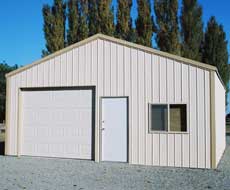Well, maybe not exactly the same building.
In April of this year we had a client invest in a brand new 36 foot wide by 60 foot long post frame building kit package with a 16 foot eave height. Three months later, the building has been delivered, and one of the group which ordered the building sends us a quote on “exactly the same building” from a worthy competitor. And, of course, the competitor’s quote is way less expensive!
Now the competitor’s sales person advised the client the quotes were exactly the same, other than he had quoted a 25 psf (pounds per square foot) roof snow load, whereas we provided a 40 psf load, which is 60% more snow carrying capacity!
Turns out there were maybe a couple of other differences as well……
Things we have and they do not:
4/12 roof slope vs. 3/12 The steeper roof slope will look less industrial as well as more readily will shed snow.
C wind exposure vs. B wind exposure (for a detailed explanation of wind exposure please read here: https://www.hansenpolebuildings.com/2012/03/wind-exposure-confusion/). The benefit of an Exposure C wind load is it makes the building roughly 20% stronger in resisting wind forces, than the B exposure.
12″ enclosed overhangs vs. 18″ open overhangs. Not only are enclosed overhangs far more attractive, they provide ventilation and eliminate the wonderful nesting locations for flying critters which are provided by open overhangs.
12’x14′ residential overhead door vs. 14’x12′ commercial overhead door. If the client wants to get something taller than 12 foot through the other guy’s door, it just isn’t going to fit no matter how big a run one gets at it. Residential overhead doors come with “dog eared” openings and a far more attractive in a residential setting. Here I discuss why 14 foot wide doors are not what they are cracked up to be: https://www.hansenpolebuildings.com/2016/05/14-foot-wide-doors/.
One more entry door. Insulated commercial steel entry doors with steel jambs do not come cheap, especially when they are four foot wide!
Integrated J Channel on windows. So much easier to install than having to cut four pieces of steel trim to fit around a window and have them not leak!
The reflective radiant barrier with pull strip attached adhesive tab on one side vs. Metal Building Insulation (MBI) under the roof steel to minimize condensation challenges. My personal horrors of installing MBI can be visited here: https://www.hansenpolebuildings.com/2011/11/metal-building-insulation-in-pole-buildings-part-i/.
Lifetime paint warranty on steel vs. 40 year pro-rated. Your post frame building is going to be around for a long time, might as well have the best paint warranty available to minimize the effects of fade and chalk.
Base trim – keeps those creepy crawling critters from entering the building through the high ribs of the wall steel.
Top of wall trims – Even though roll formed steel siding lengths are controlled by a computer, they do vary slightly from panel to panel. The bottom of the panels should be kept at the same height as “stair steps” at the base of the walls is quite noticeable. Easiest way to hide any variants is to place the top edge into a piece of trim which covers any fluctuations.
Jamb trim on Overhead Door– exposed wood overhead door jambs are very popular in some parts of the country, however they do turn grey and then eventually black if not kept painted. The idea of a steel covered post frame building is to minimize future maintenance. Having to paint raw exposed wood does not meet with this criteria.
Heard enough? No? Then come back tomorrow for Part II. You won’t be disappointed!
 Actually the one foot I have in mind is the difference in width between a standard 36 inch width entry door and a 48 inch wide one. Oh what a difference the extra foot makes!
Actually the one foot I have in mind is the difference in width between a standard 36 inch width entry door and a 48 inch wide one. Oh what a difference the extra foot makes!





