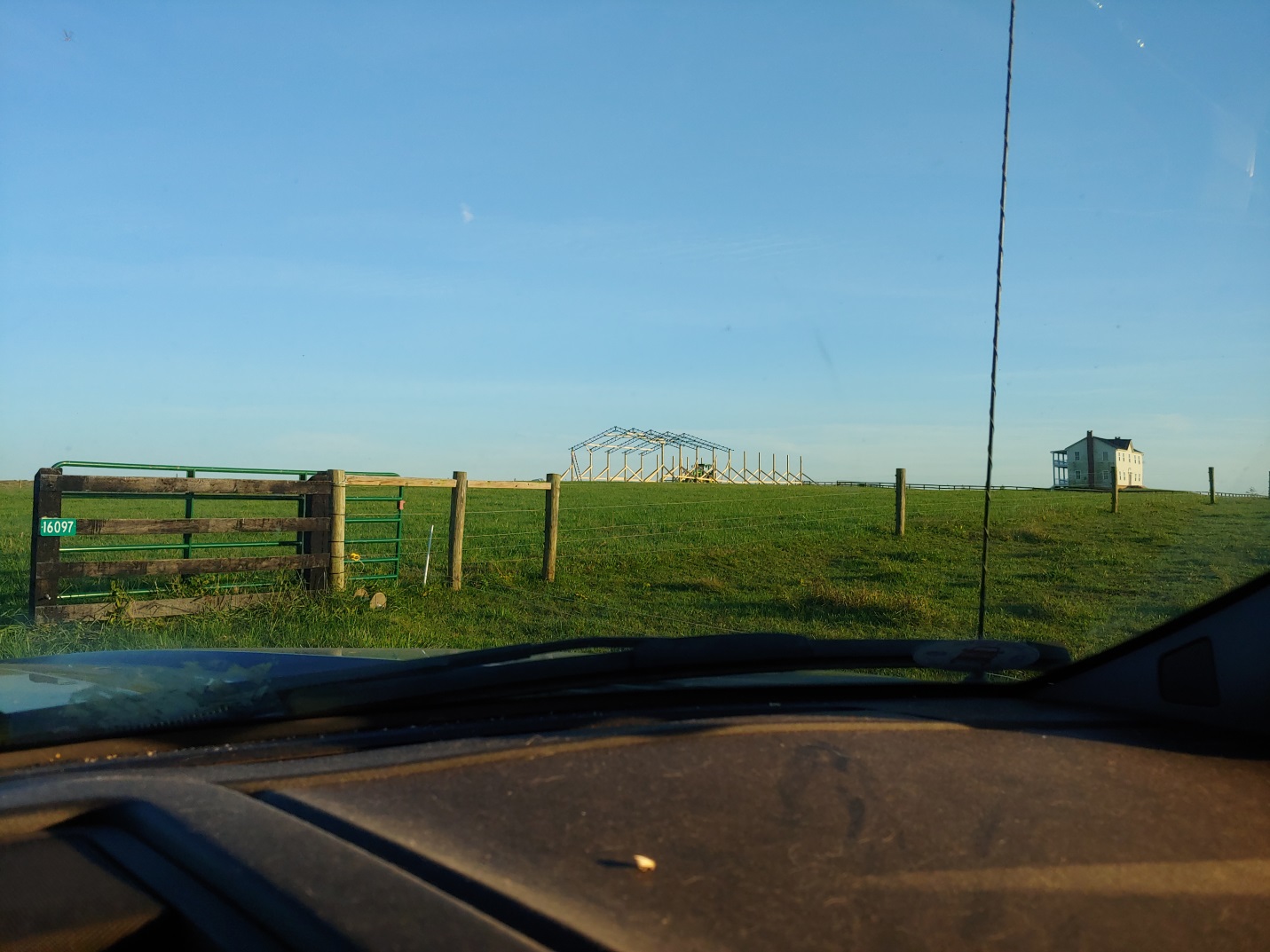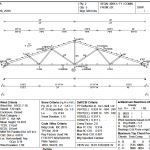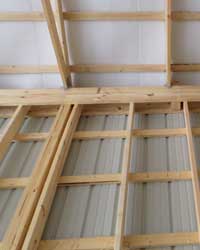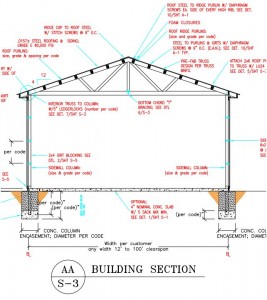Being a member of numerous social media discussion groups, I see a plethora of photos of people’s new (or under construction) steel trussed post frame buildings. Most of these buildings are from Southeastern states where it appears structural building permits and plan checks are minimal or non-existent. This results in my receiving emails like this one from KEVIN in CULPEPER:
“ Hello! I am in the midst of building a pole barn, 40 wide x 90 long x 12 high posts. We are using 6x6x16s and steel trusses. All is going well thus far my question is, would it be advisable to close in the long side walls and leave the ends open? Or leave all sides open? How does the wind load change in relation to this? I prefer not to fully enclose for now. Also, what wind bracing would YOU utilize? Y braces, knee braces, X braces down the side walls, steel cables and turn-buckles spanning from gable peak to second post back? I’m in a windy spot.
THANK YOU in advance for any advice!”

Mike the Pole Barn Guru comments:
While I appreciate your reaching out to me, these are questions best directed to your building plan’s engineer. He or she has structural design responsibility for your building. If somehow you do not have fully engineered plans, you desperately need one’s (an engineer’s) services. My best guess is 6×6 columns are overstressed in bending either with or without sides and will require an engineered repair. On typical post frame construction covering long sides and leaving endwalls open is pretty much a recipe for a failure as wind loads going into the top half of your sidewalls and roof are transferred through endwall sheeting to ground. No endwall sheeting means a tremendous load is being placed on those corner columns. Required bracing will be called out for on your engineer sealed building plans. Your building site happens to be an Exposure C – it is open to wind coming from one or more directions. Effectively this requires your building to be designed to resist roughly 20% more load from wind, than would a protected (Exposure B) site. This wind condition should be specified on those engineered plans.
I realize it is a huge temptation to throw hard earned money at questionably designed, bargain priced buildings. There is a reason their prices are so cheap – and if you are willing to sacrifice structural integrity for low price, there is nothing I can do to save you.
For everyone else – unless you are investing in a stick frame building following prescriptive requirements laid out within Building Codes (not just a handout from a Building Department) you should demand your provider supply fully engineered plans for your building – specific to your building’s features and your site. Anything short of this is an invitation to a future disaster site.
 Every quote should include (at a minimum): engineer sealed plans specific to your building at your site. Complete Building Code information – including Code version (there is a new one every three years), Ground snow load (Pg), Flat roof snow load (Pf), Design wind speed (Vult or Vasd), Wind Exposure (there is a big difference between Exposure B and C) and assumed soil bearing pressures.
Every quote should include (at a minimum): engineer sealed plans specific to your building at your site. Complete Building Code information – including Code version (there is a new one every three years), Ground snow load (Pg), Flat roof snow load (Pf), Design wind speed (Vult or Vasd), Wind Exposure (there is a big difference between Exposure B and C) and assumed soil bearing pressures. Planning on supporting a ceiling, either now or at a later date? If so a ceiling load of no less than five pounds per square foot (psf) should be indicated on engineered plans as well as a BCDL (Bottom Chord Dead Load) to match on sealed truss drawings.
Planning on supporting a ceiling, either now or at a later date? If so a ceiling load of no less than five pounds per square foot (psf) should be indicated on engineered plans as well as a BCDL (Bottom Chord Dead Load) to match on sealed truss drawings. From cheapest up – a Radiant Reflective Barrier (aka bubble wrap – if going this route you only need single bubble, six foot wide rolls with an adhesive pull strip); Integral Condensation Control (
From cheapest up – a Radiant Reflective Barrier (aka bubble wrap – if going this route you only need single bubble, six foot wide rolls with an adhesive pull strip); Integral Condensation Control ( If not, there is plenty left to chance. Hansen Pole Buildings provides a fully illustrated, step-by-step 500 page Construction Manual. And, if you get stuck, there is unlimited FREE Technical Support from people who have actually assembled buildings!
If not, there is plenty left to chance. Hansen Pole Buildings provides a fully illustrated, step-by-step 500 page Construction Manual. And, if you get stuck, there is unlimited FREE Technical Support from people who have actually assembled buildings! This very same adage holds true with those punting at their own building design….engage a trained professional. Or even better, a complete post frame building package structurally designed by a trained professional. And when I talk about “trained professional” in this context, I mean plans sealed by a Registered Design Professional (RDP – architect or engineer) specifically for your building on your property.
This very same adage holds true with those punting at their own building design….engage a trained professional. Or even better, a complete post frame building package structurally designed by a trained professional. And when I talk about “trained professional” in this context, I mean plans sealed by a Registered Design Professional (RDP – architect or engineer) specifically for your building on your property. My concern is the structural integrity of the 2-2×12 (separate, not fastened together as a beam) nailed into the side of the 4 x 6 posts at 8 ft. o.c.
My concern is the structural integrity of the 2-2×12 (separate, not fastened together as a beam) nailed into the side of the 4 x 6 posts at 8 ft. o.c.






