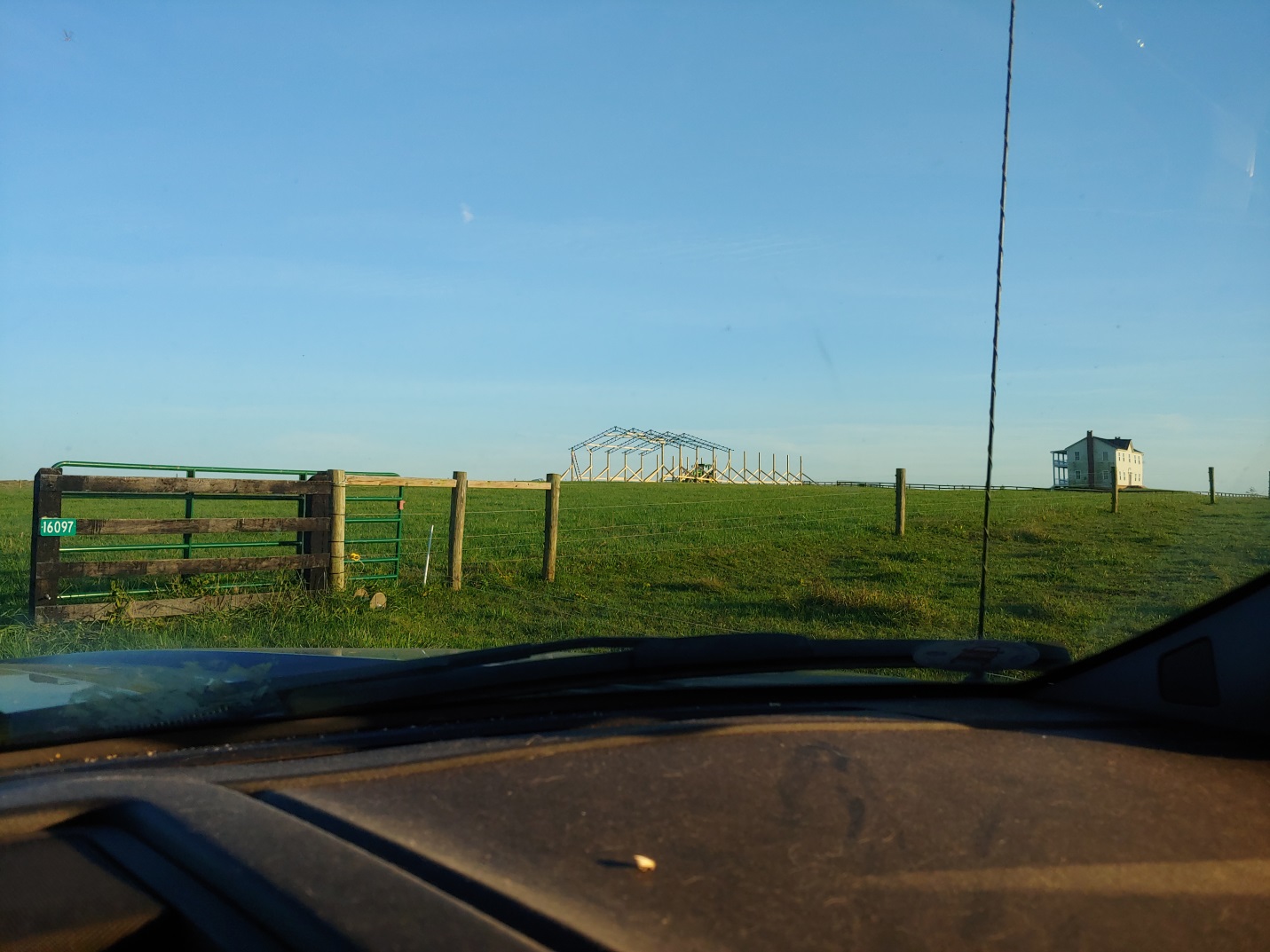Being a member of numerous social media discussion groups, I see a plethora of photos of people’s new (or under construction) steel trussed post frame buildings. Most of these buildings are from Southeastern states where it appears structural building permits and plan checks are minimal or non-existent. This results in my receiving emails like this one from KEVIN in CULPEPER:
“ Hello! I am in the midst of building a pole barn, 40 wide x 90 long x 12 high posts. We are using 6x6x16s and steel trusses. All is going well thus far my question is, would it be advisable to close in the long side walls and leave the ends open? Or leave all sides open? How does the wind load change in relation to this? I prefer not to fully enclose for now. Also, what wind bracing would YOU utilize? Y braces, knee braces, X braces down the side walls, steel cables and turn-buckles spanning from gable peak to second post back? I’m in a windy spot.
THANK YOU in advance for any advice!”

Mike the Pole Barn Guru comments:
While I appreciate your reaching out to me, these are questions best directed to your building plan’s engineer. He or she has structural design responsibility for your building. If somehow you do not have fully engineered plans, you desperately need one’s (an engineer’s) services. My best guess is 6×6 columns are overstressed in bending either with or without sides and will require an engineered repair. On typical post frame construction covering long sides and leaving endwalls open is pretty much a recipe for a failure as wind loads going into the top half of your sidewalls and roof are transferred through endwall sheeting to ground. No endwall sheeting means a tremendous load is being placed on those corner columns. Required bracing will be called out for on your engineer sealed building plans. Your building site happens to be an Exposure C – it is open to wind coming from one or more directions. Effectively this requires your building to be designed to resist roughly 20% more load from wind, than would a protected (Exposure B) site. This wind condition should be specified on those engineered plans.
I realize it is a huge temptation to throw hard earned money at questionably designed, bargain priced buildings. There is a reason their prices are so cheap – and if you are willing to sacrifice structural integrity for low price, there is nothing I can do to save you.
For everyone else – unless you are investing in a stick frame building following prescriptive requirements laid out within Building Codes (not just a handout from a Building Department) you should demand your provider supply fully engineered plans for your building – specific to your building’s features and your site. Anything short of this is an invitation to a future disaster site.






