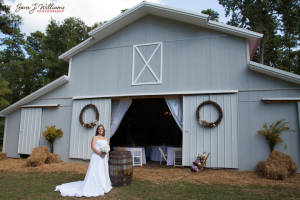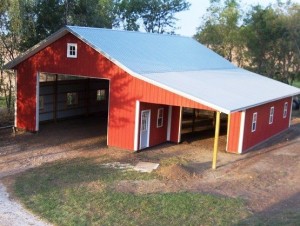Oklahoma, Is It OK?
Last weekend my lovely bride and I attended an event hosted by her first husband’s sister and her husband. Event purpose was to celebrate this couple’s upcoming 40th wedding anniversary.
Adding to this fun, at least for me, was a new Hansen Pole Building being erected onsite (D.I.Y. husband doing some nice workmanship). Like most new construction this attracted a fair number of looky-lous who wanted to check everything out and offer their ‘armchair expert’ opinions.
One of these lookers was aforementioned husband’s brother, who (as I later found out) had his old pole barn collapse due to snow last Winter. Rather than contact us about a replacement building, he ended up buying a post frame building to be delivered from Oklahoma (keep in mind we are in Northeast South Dakota).
Now I happen to know these folks in Oklahoma who provided this kit package. I hadn’t visited their website in quite some time, so I went browsing.
Here are some things I found:
“Building codes and permits
In our recent annual post-frame construction industry survey, one of our questions to builders was about code enforcement in their areas. Of the 134 post-frame builders who answered this question, 55% said they have needed on occasion to change their construction to meet a code. Codes can be problematic if not clearly understood. Start with your local planning and zoning office or your local building inspector. They will be able to tell you the standards for your community.
Know the rules in your area:
- Some cities will not allow a steel skin building – you must have a brick veneer.
- Almost all residential areas will have a setback requirement, meaning the building must be so many feet from the property line.
- Many neighborhoods have a restriction on how tall you can make the building.
- Many areas want to inspect a building at each stage of construction, starting with the depth of the holes, then they will inspect the wooden framework, then the completed structure.
- Some communities insist on bolting the trusses in place, adding hurricane clips, beefing up the top plate, digging the holes deeper and providing longer poles or adding gravel or a concrete footer in the hole.
Bonus Tip: Some local code expectations may seem over-engineered when it comes to equating cost with necessity. In our view, codes generally foster a better quality building and we have found it is best to give the inspector what he or she wants. Life, and your project, will go easier that way.”
Now I agree total with starting a journey to a new post frame building with visits to your local Planning (https://www.hansenpolebuildings.com/2013/01/planning-department-3/) and Building (https://www.hansenpolebuildings.com/2013/01/building-department-checklist/) Departments.
What amazed me was “55% said they have needed on occasion to change their construction to meet a code”. Thinking back over nearly 40 years of post frame buildings, I can only think of two sets of circumstances causing a change in construction to meet Code. First – not submitting plans prepared by a RDP (Registered Design Professional – architect or engineer), second would be not having correct design criteria (snow, wind and seismic loads, along with frost depth) provided.
 In my humble opinion, a majority of these builders who had to change their construction were probably not building Code conforming structures! Think about this if you are considering investing in a post frame building from ANY builder.
In my humble opinion, a majority of these builders who had to change their construction were probably not building Code conforming structures! Think about this if you are considering investing in a post frame building from ANY builder.
While some jurisdictions will not allow steel roofing and/or siding, I have yet to have any demand a “brick veneer”. There are numerous alternatives to steel, they just happen to be less economical and less durable.
Only insistence from communities regarding how buildings should be assembled comes from those who have prescriptive requirements for non-engineered pole buildings. Read about challenges of prescriptive requirements here: https://www.hansenpolebuildings.com/2012/02/prescriptive-requirements/.
Path to best value for one’s post frame building investment nearly always involves having RDP sealed plans. Make everyone’s life easier (you, your building kit provider, any contractors, as well as your Building Department) and insist upon only using RDP sealed building plans. Headaches saved, will be yours!









