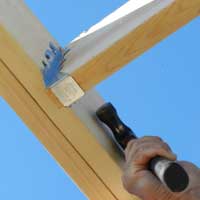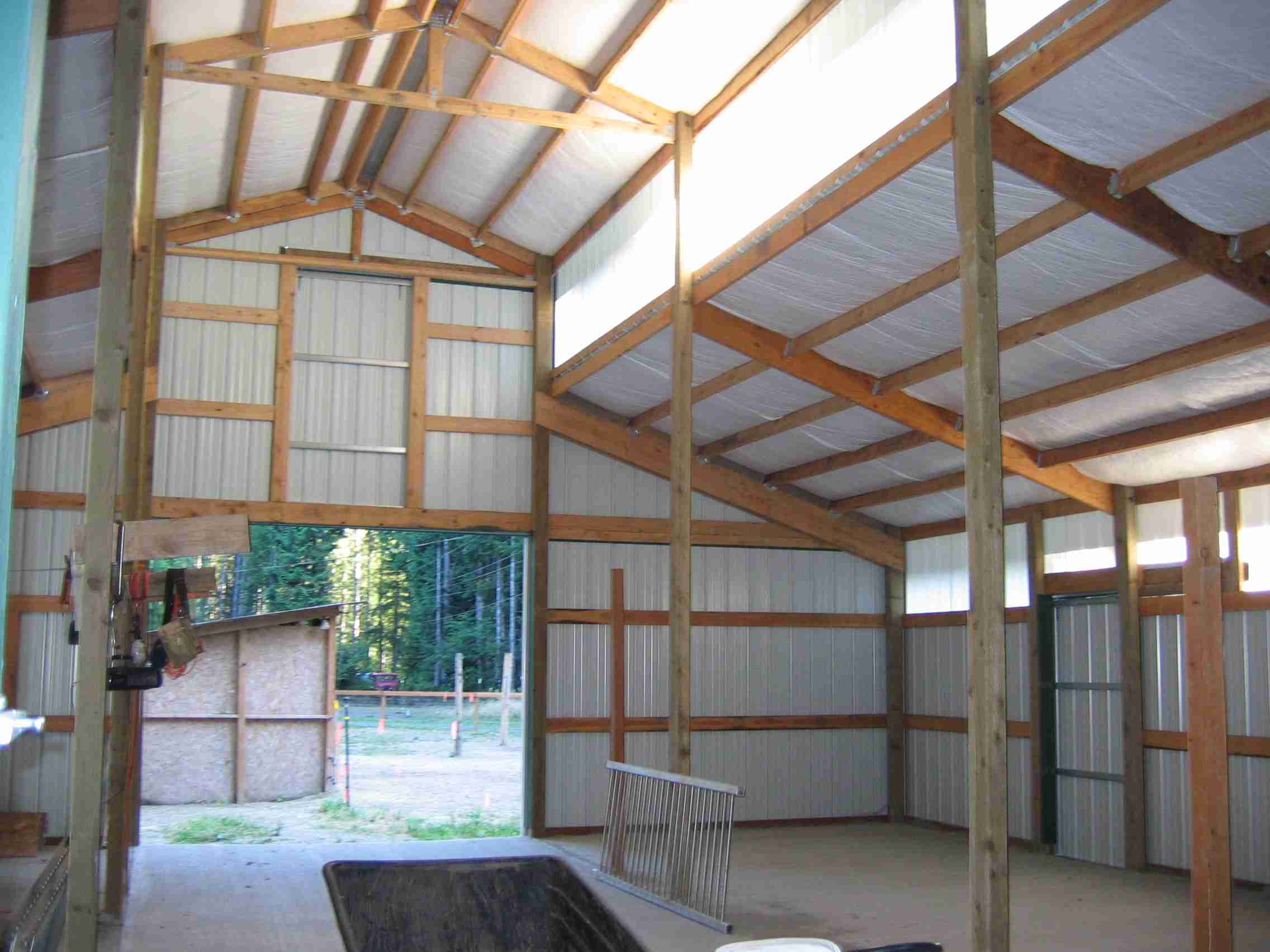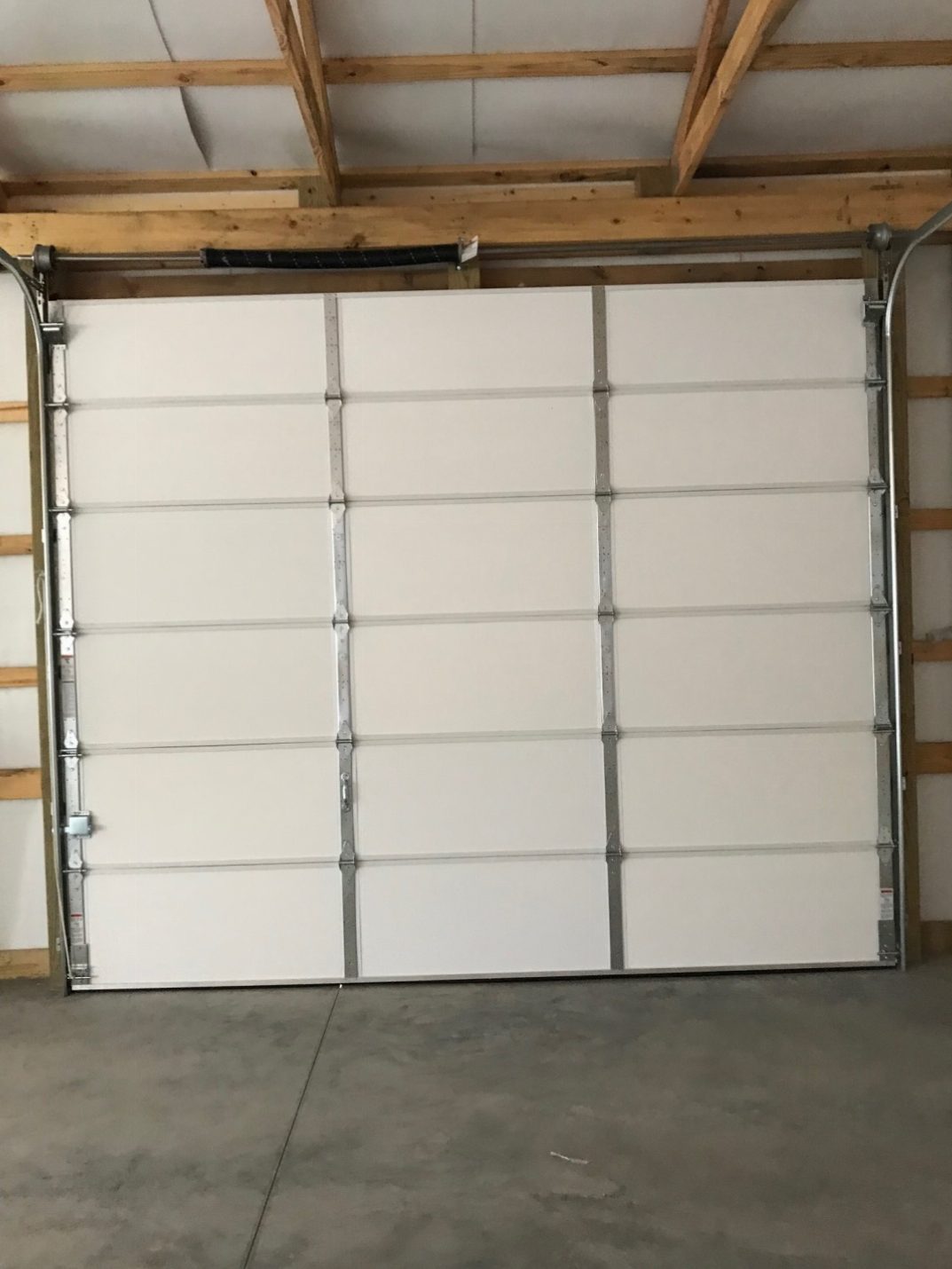Where, Oh Where, Should My Purlins Go?
There are almost as many methods for assembly of a post frame building, as there are post frame buildings! I kid you not.
Amongst differences are how to space trusses – two, four, eight, 12 foot or numerous other possible centers. Along with different truss spacings are how to install roof purlins across or between trusses to support steel roofing.
Reader KELLY writes:
“So, I would like some info on purlins. One builder has them laying flat on top of truss, one on edge on top of truss, and one on edge with hangers between trusses? I have my thoughts but wonder what is technically better.
I like the hanger between trusses, for roof load, but I wonder if you give up some of the diaphragm strength that is accomplished by purlins laying flat on the truss.
To me, with a purlin that lays across multiple trusses, you get the benefit of added strength because you are tying multiple trusses together and the lateral stress is on the edge of the purlins. When they are in hangers, the load stress in on the purlins edge, but the lateral stress allows the trusses to move independently.
Trusses most likely on 8’s. Purlins 24 spacing.”
Mike the Pole Barn Guru writes:
Purlins placed flat will not span eight feet, so eliminates this option. If you are planning upon going with edgewise purlins across a single truss, you are going to run into an uplift problem. Usually builders want to drive a 60d nail through purlins, into truss tops, however this connection doesn’t calculate out as being able to keep purlins from ripping off the building during severe weather. Most builders are not willing to spend time to install an engineered steel tie-down for purlins in this scenario. Over top also means purlins get staggered when they overlap. This precludes abilities to predrill roof steel. Predrilling gives nice straight screw lines and also eliminates possibilities of missing a purlin with a screw.
 This leaves “in hangers” between trusses as your only viable (and practical) design solution.
This leaves “in hangers” between trusses as your only viable (and practical) design solution.
Diaphragm stiffness of your roof will come from your building’s roof steel (and method of attaching steel to purlins), not how purlins are connected to trusses. Purlins tying multiple trusses together are not going to make your end resultant any stronger or stiffer.
Ultimately your RDP (Registered Design Professional – architect or engineer) who places his or her seal upon your building plans will be making a determination as to adequacy of any of these connections. If you are talking with a builder whose brilliant idea will be not building from engineered plans …run away from them as quickly as possible. This would be a risk not worth taking. If an engineer didn’t design your building…..then who did?









