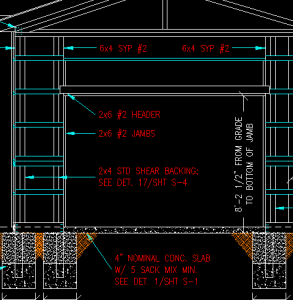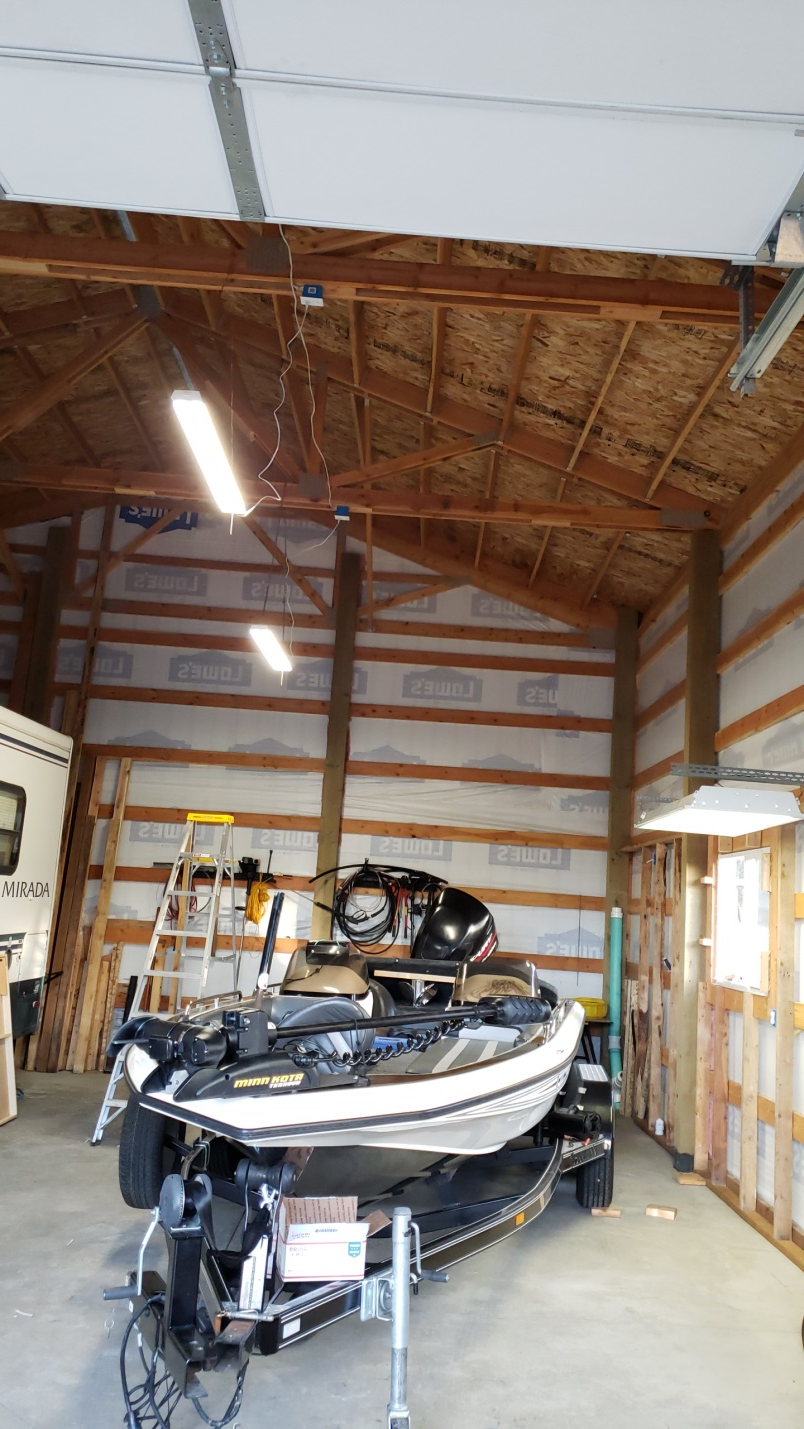Poor Pole Barn Plans Lead to Poor Results
There are a plethora of places people can go to buy a pole barn kit package with plans – Hansen Pole Buildings (I’d like to believe there is a reason we are the industry’s leader), a few online resellers, nearly every lumberyard in America, as well as from many post frame builders. One could also have a RDP (Registered Design Professional – architect or engineer) draw up building plans for them, they could scrounge something up online, or wing it themselves.
In the end, the better the engineered building plans and instructions are, the better the end result is going to be. These are the intangibles which are worth paying for.
Reader JOSH in LOGAN is experiencing some of the pain, which luckily he caught before it is too late: Josh writes:
 “I keep reading through your blog about the concrete surface being 3-1/2″ from bottom of splash board. My plans show my overhead doors closing to the bottom of the splash board or should I say lack thereof at garage door openings. This tells me that is where the top of floor should be according to my plans. I would like to revise my plans to have floor surface 3 1/2″ from bottom of splash board. Would this simply mean moving my header up 3 1/2 inches? Same plan w walk through door openings? Do I need to worry about wall steel no longer fitting? Anything else I should consider?”
“I keep reading through your blog about the concrete surface being 3-1/2″ from bottom of splash board. My plans show my overhead doors closing to the bottom of the splash board or should I say lack thereof at garage door openings. This tells me that is where the top of floor should be according to my plans. I would like to revise my plans to have floor surface 3 1/2″ from bottom of splash board. Would this simply mean moving my header up 3 1/2 inches? Same plan w walk through door openings? Do I need to worry about wall steel no longer fitting? Anything else I should consider?”
Mike the Pole Barn Guru responds:
You have discovered one of my pet peeves about post frame building plans which are produced by people who really do not understand how pole buildings are best designed. If you were to follow these plans, you would have to excavate your site down below grade in order to pour the slab! How practical would this be? Next issue is – when it rains (or snow melts) water from outside would end up inside on top of the floor.
You really should not make changes on the engineered plans you have, you should request they be changed by whomever you got the plans from. With this said – if you raise the overhead door header up 3-1/2″ inches (again this change should be made on the plans) then those steel panels above the door opening will need to be trimmed down. If the overhead door is on the endwall, you will need to cut the panels to fit the slope of the roof, so it will not entail an extra cut. One thing which could be an issue is having adequate clear height for your overhead door tracks and the opener, as you are chewing up 3-1/2 inches of headroom.
Bottom line: good (engineered) building plans means good results.








