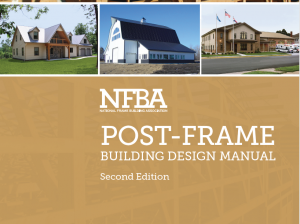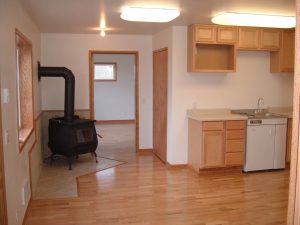Free Post-Frame Building Foundation Engineering Calculator
No, such a thing as a free post-frame building foundation engineering calculator does not exist. However there always seems to be someone out there who is in search of “engineering for free”.
Reader KELLY writes:
“Guru,
Do you have a link to a pole foundation engineering calculator?
Looking for column depth / diameter for:
40x60x14
10 ft column spacing
35 PFS load
115 wind load.
No floor for constraint.
thanks.”
Mike the Pole Barn Guru responds:
 There is no such thing as a “pole foundation engineering calculator” therefore, there is also no link to one. The design of post frame (pole) building foundations is one which is best left in the hands of RDPs (Registered Design Professionals – architects or engineers). When provided with all the pertinent information about your proposed building, they can design not only a structurally sound column embedment, but also your entire structure (which I whole heartedly recommend).
There is no such thing as a “pole foundation engineering calculator” therefore, there is also no link to one. The design of post frame (pole) building foundations is one which is best left in the hands of RDPs (Registered Design Professionals – architects or engineers). When provided with all the pertinent information about your proposed building, they can design not only a structurally sound column embedment, but also your entire structure (which I whole heartedly recommend).
You’ve provided some of the information a RDP would require, but I will expand upon it:
Will the building have adequate sheathing (which could be roll formed steel roofing and siding) to transfer wind loads from roof to ground through endwalls? And will the sheathing be adequately fastened to underlying frame to take advantage of sheathing stiffness? If yes, diaphragm design can be utilized in your building design.
The difference in forces carried by sidewall columns with and without an adequate diaphragm is a factor of 4! If diaphragm design cannot be utilized, expect significantly larger columns, deeper holes and more concrete around columns.
What type of soil is at building site? Strength and stiffness of your soil will impact both depth and diameter of holes.
How are you measuring your 14′? It should be from bottom of pressure preservative treated splash plank, to underside of roofing at sidewalls. It does make a difference.
Does your building have overhangs?
What is the roof slope?
What is wind exposure at your site? The difference in force against columns between Exposure B and Exposure C is roughly 20%.
In the event you are not interested in procuring services of a RDP, the NFBA (National Frame Building Association) has available a Post-Frame Design Manual and you could attempt to do calculations yourself. For more information please see: https://www.hansenpolebuildings.com/2015/03/post-frame-building-3/.
Of course you could always invest in a fully engineered post frame building kit package. Besides engineer sealed blueprints and calculations, you would also get materials delivered to your site and a multi-hundred page Construction Manual to guide you through to a successful completion.









