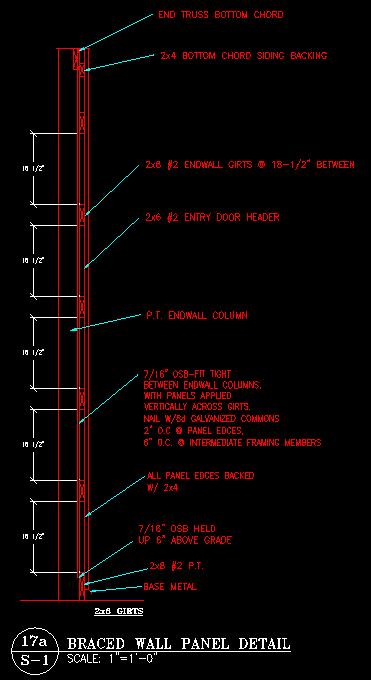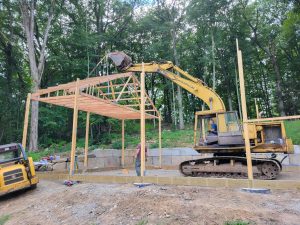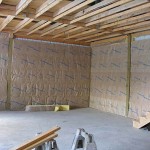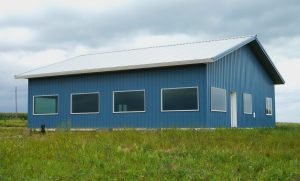There are many ways to permanently brace walls of pole barn (post frame) buildings. Most of these methods are utilized in buildings not designed by a Registered Professional Engineer (RDP). A RDP who has a great deal of experience with post frame building intricacies would first be looking at a structural design to utilize steel siding and roofing’s shear strength.
Hansen Pole Buildings’ independent third-party engineers use values obtained from actual full scale testing of steel panels done under supervision and auspices of engineer Merl Townsend: https://www.hansenpolebuildings.com/2012/08/this-is-a-test-steel-strength/. These test results, and those of other tests, are published in the NFBA (National Frame Building Association) Post-Frame Building Design Manual https://www.hansenpolebuildings.com/2015/03/post-frame-building-3/.
Recently reader JOSE from GONZALEZ asked:
“What are the typical wall bracing details for pole barns? Best locations?”
In utilizing steel skin strength, in many cases, needs for other wall bracing is eliminated. This makes for no extra expenses and ease of assembly. When wall bracing is needed, it is usually added closest to corners, where shear load forces are greatest.
 For cases where strength of steel skin is not adequate to support loads, the International Building Code (IBC) provides for wall panels to be braced by adding either Oriented Strand Board (OSB) or plywood. This most often occurs when a wall (or walls) have large amounts of openings (doors and windows) or in cases where buildings are tall and narrow, or very long (usually width of three to four times building length). An engineer can determine the applicability of this as a design solution. Installation of added sheathing is generally fairly simple and requires (in most cases) minimal extra framing materials.
For cases where strength of steel skin is not adequate to support loads, the International Building Code (IBC) provides for wall panels to be braced by adding either Oriented Strand Board (OSB) or plywood. This most often occurs when a wall (or walls) have large amounts of openings (doors and windows) or in cases where buildings are tall and narrow, or very long (usually width of three to four times building length). An engineer can determine the applicability of this as a design solution. Installation of added sheathing is generally fairly simple and requires (in most cases) minimal extra framing materials.
X bracing is often found in non-engineered buildings and can be either of dimensional lumber or steel strapping. Actual effectiveness of either of these is limited by an ability to add enough fasteners to resist loading: https://www.hansenpolebuildings.com/2016/03/diagonal-bracing/.
Rural Renovators recently constructed a very tall post frame building where they utilized a triple set of 2×6 X bracing at building corners: https://www.facebook.com/ruralrenovators/videos/2089528207814164/
In any case, my recommendation for proper post frame building correct structural design is to only use plans designed by a RDP (engineer).









