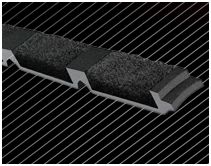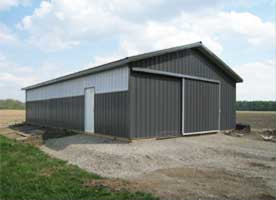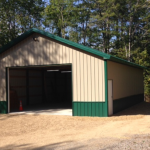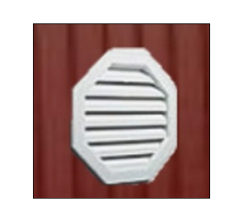Today the Pole Barn Guru answers questions about, condensation, ground Water, and an overhead door size.
DEAR POLE BARN GURU: Good morning,
My name is Brett and about to complete my Hansen Pole building.
I have having issues with condensation from my metal roof given the recent freezing weather. I do have a vapor barrier, but is not stopping the condensation that is now dripping into insulation and drywall.
Can you help me with this? Need a resolution quick
Thank you
BRETT in ARLINGTON

DEAR BRETT: Your building’s dead attic space lacks adequate ventilation. You need to replace closed cell foam closures currently under ridge cap with Vented ones. Cut out any radiant reflective barrier between ridge purlins. Make sure to have an inch or more of free flowing air above insulation closest to sidewalls, so as not to impede air intake from building’s vented soffits..
DEAR POLE BARN GURU: Does it make sense to build a pole barn on standard frost walls where ground water and subsequent frost heaves are a problem? JOHN in LANESBORO
 DEAR JOHN: Ground water is going to be an issue no matter what you do. Frost walls are going to be very costly (https://www.hansenpolebuildings.com/2018/11/foundations-2/), and you’d have to find a way to keep water out of your excavations long enough to set up forms and pour.
DEAR JOHN: Ground water is going to be an issue no matter what you do. Frost walls are going to be very costly (https://www.hansenpolebuildings.com/2018/11/foundations-2/), and you’d have to find a way to keep water out of your excavations long enough to set up forms and pour.
I’d be wanting to build up grade at building site for any type of construction.
For further reading – https://www.hansenpolebuildings.com/2013/11/sonotube/ and https://www.hansenpolebuildings.com/2011/11/site-preparation/.
DEAR POLE BARN GURU: Can I install an 18 ft wide garage door in a 20 ft wide pole barn? WILLIAM in TOWNSEND
 DEAR WILLIAM: With proper structural design, probably. There are some downsides of this application, however. You will be extremely limited in your ability to place anything along building sidewalls. Care will need to be given in opening vehicle doors so as not to smash them against each other, or sidewalls.
DEAR WILLIAM: With proper structural design, probably. There are some downsides of this application, however. You will be extremely limited in your ability to place anything along building sidewalls. Care will need to be given in opening vehicle doors so as not to smash them against each other, or sidewalls.
For an 18 foot wide sectional overhead door, I normally recommend a building width of no less than 24 feet.







