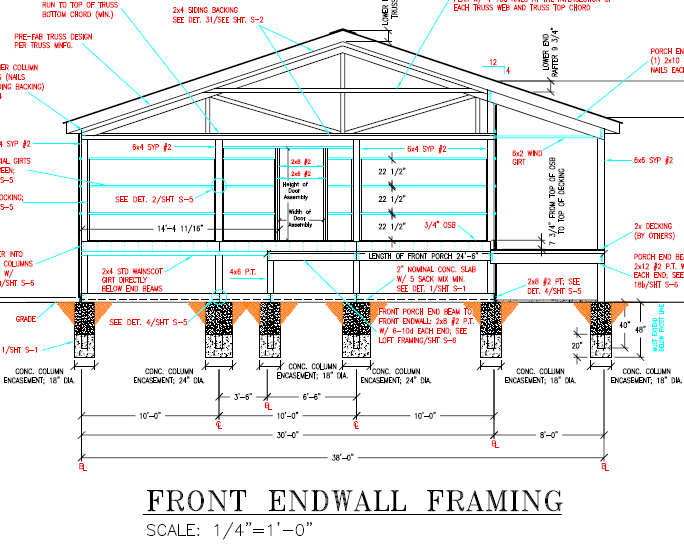Loyal readers may recall recent articles guest written by recently retired Hansen Pole Buildings’ Designer Rick Carr as he designed and erected his post frame hunting cabin over a crawl space (his journey began here: https://www.hansenpolebuildings.com/2019/03/development-of-my-cabin-plans/).
Today ROB in DENVER writes:
“Hi Mike. I was given your contact info by one of your designers; she suggested I contact you with my questions.
I’m currently looking at options to put up a cabin in Colorado. The location is up near Leadville at around 10,000’ elevation and the soil (I’m told by local engineering) does not have much clay; it is more a mixture of sand and rock. Frost level up there is 4’ down.
Question A):
I’ve checked out some of the construction options Hansen lists and I like the option of a pole foundation but I’m a little concerned about possible shifting due to temperature changes, etc. I definitely would want to do a raised/suspended floor with crawl space underneath (rather than building on slab). The cabin size I’d like to build is about 24×48’ and I don’t want to have to chase it going “caterpillar” downstream since I’d have no way to raise/lower points if they’re locked into poles.
Do you have any data/literature you could point me to and/or just provide anecdotal background from your experience putting in these types of cabins under these conditions? I’d actually like to go 2 floors but I’m then concerned about the additional load it might put onto these poles.
Question B): My other concern is critters tunneling in and making an unwanted home in the crawl space. If I’m not going with concrete pad and/or block stem wall foundation around the edges, what means are available to prevent animals from digging under any skirting I’d put on and making their home in the warmer space underneath?
Thanks in advance.”

Mike the Pole Barn Guru responds:
Thank you very much for reaching out to me. We are used to dealing with all sorts of rather extreme conditions, especially temperature change, since we can go from -40 to 110 where we are located.
Question A: Temperature changes are not going to perceptibly cause any shifting of columns, unless you had conditions where frost depth would be greater than four feet and there was enough water in your soil to create a frost heave. Given soil with little or no clay, it is probably a non-issue.
Building columns are actually very strong loaded vertically. We have a lakefront home outside of Spokane, Washington where our 22′ x 24′ garage sits on 14 feet of grade change. Soils are similar in condition to what you describe. Our garage has a four inch thick concrete floor on top of a wood framework 14 feet above grade on downhill side. Above garage level we have attic trusses with a bonus room we use as office space. Below the garage level we have a 16′ x 22′ studio apartment. This building is now 30 years old and has performed admirably with no noticeable settling or column movements, even with two SUVs parked inside. I would have no undue concerns of two stories in your setting.
Question B: You could do what I did and stop the siding at the bottom of floor framing, covering underside of floor joists with OSB, plywood, T1-11 or even steel siding. In Michigan we have run into a “rat wall” ordinance on occasion: https://www.hansenpolebuildings.com/2012/06/rat-wall/. Besides solutions offered within the article, one could also use a metal rat wall – constructed out of quarter or half inch mesh (aka hardware cloth). Rolls of mesh are typically three feet wide, so you could dig a trench around your building perimeter two feet deep and a foot in width. Attach top edge to inside of pressure preservative treated splash plank then down and out into trench. Overlap at any splices and use a separate piece on each corner to provide seam corners.
Good Luck! And let me know what you did and how it worked out.






