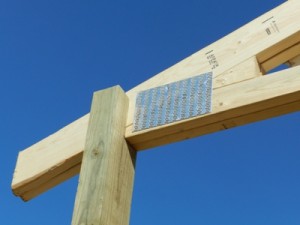NEW Hansen Pole Buildings’ Prefabricated Roof Trusses
Until now, Hansen Pole Buildings has always outsourced roof trusses.
When America’s great housing crunch hit in 2007-2008 roughly 2/3rds of all prefabricated wood truss manufacturing plants closed permanently – there just was not business for them.
As building recovered, capacity was not increased as quickly as needs. This resulted in extended lead times, as well as some increases in profit margins.
Then came COVID.
Truss manufacturers could have their office teams (like truss designers) work remotely. Even more remotely, they could hire what amounted to gamers living in their mother’s basements in third world countries. While these designers might work for cents on a dollar, most of them had never seen a 2×4. If they got an answer appearing to work, it didn’t matter if it was an efficient design or not. With demand outstripping supply, truss prices became a lesser issue than even being able to get them. Prices skyrocketed long with lead times.
In our case, we always provide very specific truss information to our fabricator partners (you can read more here: https://www.hansenpolebuildings.com/2020/02/things-roof-truss-manufacturers-should-ask/). Amazingly, it began to take (in far too many instances) four to six weeks to even get an incorrect preliminary truss drawing. After several exchanges back and forth, trusses could then be correctly ordered, only to find it would be months before production and delivery.
This is what actually triggered our NEW Hansen Pole Building – we just could not be telling prospective clients it would be months from order to delivery, even for simple buildings!
 So, we decided to fabricated trusses ourselves. This meant investing in a linear truss component saw, capable of accurately cutting as many as 300 boards per hour. Truss pressing equipment was purchased as well as a high capacity forklift capable of loading and offloading full units of lumber.
So, we decided to fabricated trusses ourselves. This meant investing in a linear truss component saw, capable of accurately cutting as many as 300 boards per hour. Truss pressing equipment was purchased as well as a high capacity forklift capable of loading and offloading full units of lumber.
We decided to not be like other truss fabricators who use #3, standard or stud grade material in trusses. We use only #2 grade or stronger lumber. Since we needed high grade lumber for trusses and in quantities able to buy mill direct in truckloads (or in some cases rail car loads), we decided to ship not only trusses, but also lumber from our facility.
A large portion of our 96 foot square warehouse has been gutted and fitted with steel lumber racking. This allows for open units of lumber to be stored inside and readily available to be cut into truss components, as well as picked for building packages. Individual lumber units can be placed as many as four high on this racking. Our new forklift load from a side, allowing racks to be 10 feet apart, as lift does not need to turn to load and unload lumber. This provides for maximum storage capacity in a limited space.
Being a long-time wholesale Simpson Strong-Tie client, we partnered with them for our steel truss connector plates, as well as design software. Once software was loaded on our computers and training done, we received another surprise.
We could build trusses, in many instances, for 1/3rd or less than what we had been paying for them!
With lumber inventory including 2×8 through 2×12 2400msr, it allows us to efficiently produce wider clearspans and handle greater design loads than most fabricators.
Better trusses, better prices…what is there not to love!
Call 1.866.200.9657 TODAY to participate in “The Ultimate Post-Frame Building Experience”.
And, don’t forget to watch for our next article!
 I spent two decades (in what I call a ‘past life’) in management and/or ownership of truss manufacturing facilities. For 22 years, we have outsourced our truss needs and it all worked well until Covid – where lead times for even obtaining preliminary truss designs stretched from days to weeks (and weeks), designs were not necessarily very efficient (due to out sourcing to people in third world countries who have never seen a 2×4), and lead times for production extended out sometimes as long as six months.
I spent two decades (in what I call a ‘past life’) in management and/or ownership of truss manufacturing facilities. For 22 years, we have outsourced our truss needs and it all worked well until Covid – where lead times for even obtaining preliminary truss designs stretched from days to weeks (and weeks), designs were not necessarily very efficient (due to out sourcing to people in third world countries who have never seen a 2×4), and lead times for production extended out sometimes as long as six months.





