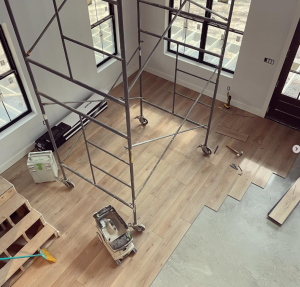Tariffs to Raise Construction Costs
I have been warning people about this for months. Luckily, for Hansen Pole Buildings’ clients, we bought lots (as in rail car loads) of lumber back in November and December – this will allow us to hold prices for a limited time.
Article below was published by the NAHB (National Association of Home Builders) February 3, 2025.
President Trump on Feb. 1 announced an across-the-board tariff of 25% on Canadian and Mexican goods coming into the United States, and these tariffs on building materials will raise construction costs and harm housing affordability.
The 25% tariff on softwood lumber products from Canada is in addition to an effective 14.5% duty rate already in place, meaning that the overall effective Canadian lumber tariffs will rise to nearly 40%.
 NAHB Chairman Carl Harris issued the following statement in response to the White House action on tariffs:
NAHB Chairman Carl Harris issued the following statement in response to the White House action on tariffs:
“On President Trump’s first day in office, he issued an executive order directing departments and agencies to deliver emergency price relief by pursuing actions to lower the cost of housing and increase housing supply. This move to raise tariffs by 25% on Canadian and Mexican goods will have the opposite effect. More than 70% of the imports of two essential materials that home builders rely on — softwood lumber and gypsum (used for drywall) — come from Canada and Mexico, respectively.
“Tariffs on lumber and other building materials increase the cost of construction and discourage new development, and consumers end up paying for the tariffs in the form of higher home prices. NAHB urges the administration to reconsider this action on tariffs, and we will continue to work with policymakers to eliminate barriers that make housing more costly and prevent builders from boosting housing production.”
In the week prior to the president’s announcement, NAHB had been in contact with administration officials seeking a building materials exemption on the tariffs because of their harmful effect on housing affordability. In addition, NAHB sent a letter to the president stating that “bringing down the cost of housing will require a coordinated effort to remove obstacles to construction, be they regulatory, labor or supply-chain related. NAHB stands ready to work with you to accomplish these goals.”
The letter further stated that the 25% tariffs on Canada and Mexico will be counterproductive by slowing down the domestic residential construction industry.
NAHB will continue to sound the alarm to the administration on the detrimental effects that tariffs on building materials have on housing affordability and continue to seek a tariff exemption for building materials. And we will actively engage with policymakers to reduce regulatory burdens and eliminate other obstacles that are preventing builders from constructing more attainable and affordable housing.

 These conditions include oil prices over $100 per barrel, a weak U.S. dollar American companies must use to purchase commodities which, in many cases, are traded worldwide; a stagnant building construction industry; and, severe weather around our country that has left over one million American homes with storm damage, causing the diversion of more building and roofing materials to the repair and remodeling of homes.
These conditions include oil prices over $100 per barrel, a weak U.S. dollar American companies must use to purchase commodities which, in many cases, are traded worldwide; a stagnant building construction industry; and, severe weather around our country that has left over one million American homes with storm damage, causing the diversion of more building and roofing materials to the repair and remodeling of homes.





