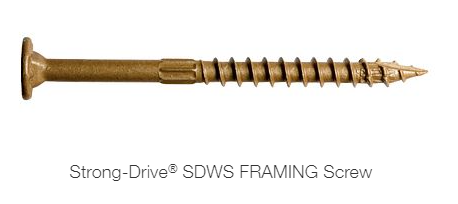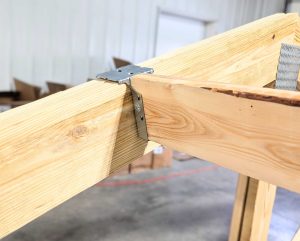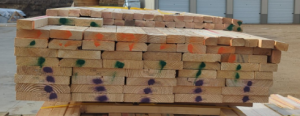NEW Hansen Pole Buildings Connections
For decades wood-to-wood connections for post-frame building construction have been with nails. Usually lots of nails, or (for non-engineered construction) not nearly enough.
Hansen Pole Buildings’ engineers have always specified 10d common hot-dipped galvanized nails for connecting 1-1/2” thick wood members to other framing members. Great part for strength, yet difficult to source.
Let’s take a look at strength characteristics of popular nails.
First (from 2018 NDS Table 11.3.3) if building with green lumber (over 19% moisture content), nails with a diameter of under ¼” have a 30% reduction in lateral strength and a 75% reduction (no reduction for post-frame ring shank nails) in withdrawal values! This would include driving through a dry 2x member into a solid-sawn column. A convincing argument for use of dry framing lumber and glu-laminated columns.
Lateral loads (shear) attaching a 1-1/2 inch thick member, both members of same species (from NDS)
10D commons / 20D box / 16d sinkers SYP 128# Dfir 118#
Pole barn ring shank nails (0.177” diameter) SYP 178# Dfir 163#
Withdrawal values (2018 NDS Table 12.2C) in pounds per inch of penetration into main member
Same nails as above SYP 46# HemFir 25#
Pole barn ring shank nails (with a 0.177” diameter), regardless of length, are limited by head pull-through values. With a 3/8” head maximum value is 191# (2018 NDS Table 12.2F). With a withdrawal value of 96# per inch in SYP, when attaching a 1-1/2”, any nail length over 3-1/2” is not adding to connection serviceability.
Simpson Strong-Tie SDWS16300 screws have a values with SYP of 229# in lateral loads and a withdrawal value of 192# per inch.

For attaching a 1-1/2” SYP member to another SYP member, SDWS screws are 179% stronger laterally loaded. For withdrawal (example being an externally mounted wall girt to a column), previously using a 10d common nail through a girt, into a Hem-Fir column would have been 25# x 1.5” x 0.25 = 9.375# of resistance. A SDWS screw into a SYP glu-lam 192# x 1.4” = 268.8#.
Hands down SDWS screws are superior and result in far fewer fasteners being needed, resulting in quicker installations.
Added benefit, have a board not quite where you want it? Much easier to back a screw out, than to pull a nail!
All NEW Hansen Pole Buildings now include SDWS16300 screws for attaching 1-1/2 inch (2x) members!
Call 1.866.200.9657 TODAY to participate in “The Ultimate Post-Frame Building Experience”.
And, don’t forget to watch for our next article

 Here is an excerpt from the blog:
Here is an excerpt from the blog: On it will be a grade stamp – which is a voluntary standard of marking each piece of lumber to assist the consumer in identifying the moisture content, product grade, species or species grouping, the accredited agency under who’s authority the lumber was graded, as well as a unique mill number identifier or the name of the sawmill which produced the lumber.
On it will be a grade stamp – which is a voluntary standard of marking each piece of lumber to assist the consumer in identifying the moisture content, product grade, species or species grouping, the accredited agency under who’s authority the lumber was graded, as well as a unique mill number identifier or the name of the sawmill which produced the lumber.





