This week the Pole Barn Guru answers reader questions about insulating around outside of post piers, the hold-up distance of any non-treated lumber or wall sheathing, and if laying gravel prior to drilling and setting columns would be best order of building.
DEAR POLE BARN GURU: Kind of a 2 parter. I am trenching 4′ straight down around the perimeter (in between posts, just inside the splash plank) of my post frame home. Should I also do the porch on the front of the house? Also I was told I should insulate around the outside of the post piers as well to prevent frost heave. Is this necessary? If so how would I do that if my collard are already poured? DYLAN in GLENWOOD
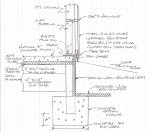 DEAR DYLAN: Your easiest design solution is to place rigid insulation boards down 2′, then out horizontally (most Building Departments accept 2′ out). This places all of your insulation above tops of concrete collars. This guide should prove helpful (keep in mind, it is for traditional stick built, but concrete has no magical frost preventive properties, so replace “concrete” with compactable fill): https://www.huduser.gov/publications/pdf/fpsfguide.pdf Your porch is best insulated, not only around perimeter, but also under slab itself.
DEAR DYLAN: Your easiest design solution is to place rigid insulation boards down 2′, then out horizontally (most Building Departments accept 2′ out). This places all of your insulation above tops of concrete collars. This guide should prove helpful (keep in mind, it is for traditional stick built, but concrete has no magical frost preventive properties, so replace “concrete” with compactable fill): https://www.huduser.gov/publications/pdf/fpsfguide.pdf Your porch is best insulated, not only around perimeter, but also under slab itself.
DEAR POLE BARN GURU: Hey I see you post a lot on the pole building pages. I have a question about vinyl siding on a pole building and how to keep the OSB water proof. Which a traditional pole building you have your metal siding attaching to your skirt board, but with vinyl siding you have OSB nailed to your skirt board and then tyvek then your siding. How do you keep the OSB board from wicking water up from the ground when you back fill on the outside of the building? Is there a proper way to keep that water tight? STEVEN in CENTREVILLE
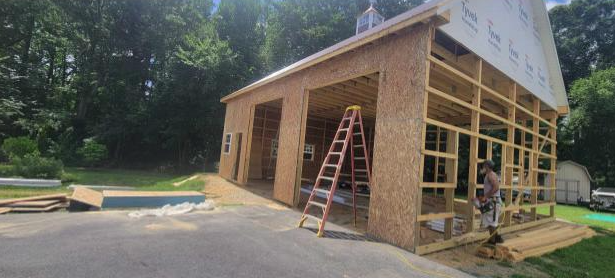
DEAR STEVEN: By Code – any non-treated lumber or sheathing must be kept at least six inches above grade. When we have OSB or plywood sheathing, or T1-11 siding, we use a 2×10 pressure treated splash plank, so there is still 3-1/4″ of splash plank to nail to when sheathing is held up 6″.
DEAR POLE BARN GURU: Is it ok to put in the gravel leveled and compacted before the builder starts building the post type garage This is what they like, not sure why. Thanks. DAVID in SHEPHERDSVILLE
 DEAR DAVID: It is going to be far easier (and less expensive) to properly grade your site and compact fill before your building begins, than trying to do it afterwards. Working equipment around posts and walls is going to be time consuming and can result in structural damage, if not done carefully.
DEAR DAVID: It is going to be far easier (and less expensive) to properly grade your site and compact fill before your building begins, than trying to do it afterwards. Working equipment around posts and walls is going to be time consuming and can result in structural damage, if not done carefully.
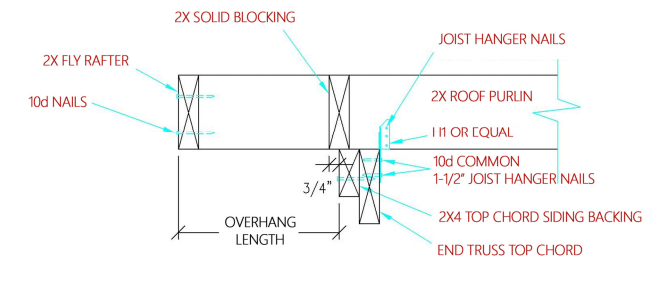
 DEAR CODY: In my humble opinion, foundation walls for post frame buildings defeat much of the cost savings with little or no added benefit. I will now step off my soap box….
DEAR CODY: In my humble opinion, foundation walls for post frame buildings defeat much of the cost savings with little or no added benefit. I will now step off my soap box….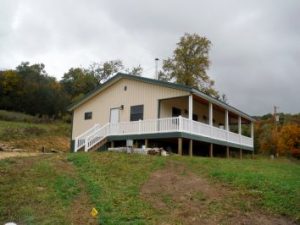 DEAR POLE BARN GURU: Can any of your buildings be built where the back half of the building is suspended on poles…..because the ground slopes downhill? What about zoning? Do you check with my county to find out whether or not I can have a building? DAVID in WESTMINSTER
DEAR POLE BARN GURU: Can any of your buildings be built where the back half of the building is suspended on poles…..because the ground slopes downhill? What about zoning? Do you check with my county to find out whether or not I can have a building? DAVID in WESTMINSTER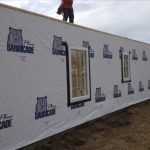 DEAR POLE BARN GURU:
DEAR POLE BARN GURU: 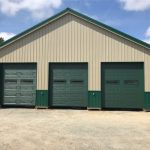 DEAR ANDREW: You actually probably need at least a 12′ ceiling for a lift. I always recommend at least 3′ from a wall and 3′ in between (it avoids door dings). With a 40′ wall – this will not quite work out (in my ideal world). I like 10′ wide doors, as they keep mirrors on much better. I also like 8′ tall doors, hardly any more than 7′ and gives room for racks, most lifts, etc.
DEAR ANDREW: You actually probably need at least a 12′ ceiling for a lift. I always recommend at least 3′ from a wall and 3′ in between (it avoids door dings). With a 40′ wall – this will not quite work out (in my ideal world). I like 10′ wide doors, as they keep mirrors on much better. I also like 8′ tall doors, hardly any more than 7′ and gives room for racks, most lifts, etc. I am having trouble deciding on how to insulate the perimeter slab. Oregon requires minimum R-15 for slab edge insulation. Ideally I would prefer to see concrete at exterior perimeter vs treated grade board that’s visible, however the treated grade board seems to be most cost effective in design. TRENT in WALLA WALLA
I am having trouble deciding on how to insulate the perimeter slab. Oregon requires minimum R-15 for slab edge insulation. Ideally I would prefer to see concrete at exterior perimeter vs treated grade board that’s visible, however the treated grade board seems to be most cost effective in design. TRENT in WALLA WALLA





