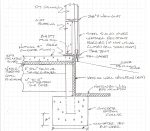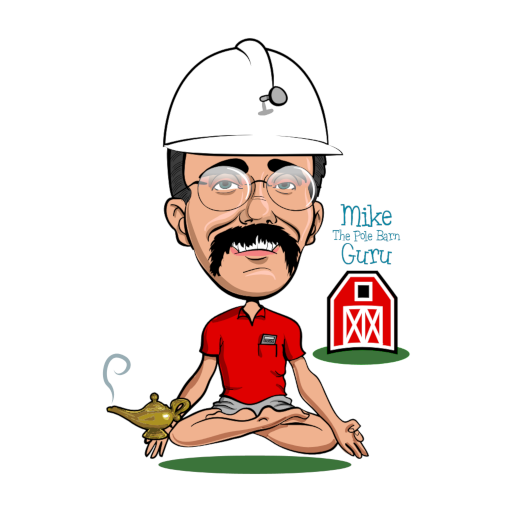We as a public don’t like “being told what to do” and often balk at agencies which regulate important parts of our lives, such as how we want to design a building. However, there is a good reason they get involved. The building code is to protect public health, safety and general welfare as relating to construction and the occupancy of a building. Codes include specific requirements for building materials, fire protection, structural design, light and ventilation, heating and cooling, sanitary facilities and energy conservation.

There is no national building code enforced by the federal government. While different areas of the country have different construction methods; the varying techniques used are covered under the broad auspices of the code. Most construction in the United States is regulated at a fairly local level. Only a few municipalities (mostly major cities) write their own codes, which are revisions or adaptations of the International Codes. Some states have mandatory statewide building codes.
Building is a complicated process, so building codes are often long and complicated. To prevent each local jurisdiction from having to develop its own complicated codes from scratch, there is one major model code organization (the Uniform Code Council) which drafts codes local jurisdictions can adopt.
Each jurisdiction has total authority for adoption and enforcement. It may adopt a model code “as is”, adopt only specific portions, or add some of its own changes. Some of these local “changes” may include how tall you can construct your building, what materials you can use for roofing and siding, and sometimes, even what colors it can be!
Code writing is a dynamic process, involving constant interaction between the public and private sectors of the construction industry. Federal, state and local governments and individuals involved in code writing and revision represent the views of labor, management, manufacturers and trade associations, contributing much time and technical expertise to the process.
You may very well get involved at a local level to provide input in updating codes. Surprisingly, a great many local boards have not reviewed their own local buildings code in eons, and it’s seriously outdated. When my wife went to get our permit for our own tall pole barn house a few years ago, she was amazed to find out the allowed eave height was 10’. Her query to the board was, “Ok, someday I may purchase a 12’ tall RV, and how is that supposed to fit in a 10’ eave?” This quickly led to the formation of a committe to review and update the code.
Important to note – building codes do not deal with issues such as the quality of the workmanship and materials. Just because a building is constructed to be structurally sound, in the eyes of the code, does not mean the best materials were utilized, or the final outcome was aesthetically pleasing. It will be up to you to ensure you are purchasing the quality materials you expect to have in your new building, and further, what you think you bought…is really what got delivered.
Finally, did the contractor do the job you expected him to do? Don’t just “settle”. You paid for a service and only you can insist your expectations be met. Thoroughly inspect your new pole building yourself, watching for sloppy or incomplete workmanship. Do it immediately upon completion so your final payment is a nice “thank you” for a job well done. And then, enjoy your dream building, knowing it’s safe, secure…and exactly what you ordered.
 MYTH #8. THERE ARE NO FOOTERS IN POST FRAMES
MYTH #8. THERE ARE NO FOOTERS IN POST FRAMES






