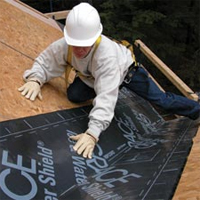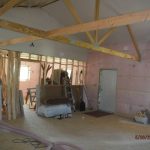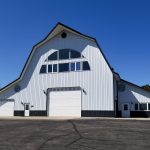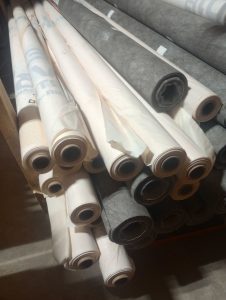Ice and Water Shield with Threw Screwed Steel Roofing
 Making sense of Building Codes can be a daunting task, even for Building Officials. Post-frame construction is vaguely mentioned, at best, within Building Codes, leading to at best head scratching and at worst total confusion.
Making sense of Building Codes can be a daunting task, even for Building Officials. Post-frame construction is vaguely mentioned, at best, within Building Codes, leading to at best head scratching and at worst total confusion.
Ice and water shield is a waterproof membrane used to protect roof from ice and water damage. Its main purpose is to protect roof decking (plywood, oriented strand board – OSB, etc.) if water gets underneath roofing materials. Also known as a roofing underlayment, this rubberized slip-resistant product is “peel and stick” and self-adheres to roof deck’s surface, preventing it from flying up during high wind events.
Most post-frame buildings are constructed with threw screwed steel roof panels directly over purlins. So how do Codes apply to this circumstance?
2021 IBC (International Building Code) addresses Metal Roof Panels in Section 1507.4
“The installation of metal roof panels shall comply with provisions of this section.” (2021 IRC (International Residential Code) Section R905.10).
1507.4.1 Deck Requirements (IRC R905.10.1)
“Metal roof panel roof coverings shall be applied to a solid or closely fitting deck, except where roof covering is specifically designed to be applied to spaced supports.” Metal roof panels on most post-frame buildings are designed to be applied over spaced supports (purlins)
1507.4.5 Underlayment (IRC Section R905.10.5) and High Wind.
“Underlayment shall comply with Section 1507.1.1″ (IRC Section R905.1.1)
1507.1.1 Exception 3. “Structural metal panels that do not require a substrate or underlayment” (Note: this exception is not listed in the IRC, implying an underlayment must be used when V => 140 mph) Interestingly enough, the 2020 Florida Building Code, Residential, has an underlayment exception, “Compliance with Section R905.1.1.1 is not required for structural metal panels that do not require a substrate or underlayment.”
No substrate is required (steel fastened directly to purlins).
Table 1507.1.1(1) Underlayment Types (Table R905.1.1(1) in 2021 IRC)
Metal roof panels where maximum basic design wind speed V <140 mph are to be have underlayment per “Manufacturer’s instructions”
Manufacturer does not specify an underlayment must be used.
Metal roof panels where maximum basic design wind speed V => 140 mph are to meet ASTM D226 Type II or ASTM D4869 Type IV (IRC allows ASTM D4869 Type III)
ASTM D226 Type II is authentic asphalt saturated organic felt (also known as 30# felt) underlayment used as a breathable secondary weather resistant barrier when applied over roof deck prior to installation of primary roofing product.
ASTM D4869 Type IV affords same features as ASTM D226 Type II plus has a tear strength of 0.9 lbs/ft for both machine direction and cross machine direction of sheet; a 6% (as compared to 4%) loss on heating/behavior on heating for 5 hours at 221 degrees F; has liquid water transmission able to pass four hour water test on a 14 degree (3/12 slope) inclined roof; has a maximum dimensional stability of 1.75% both machine and cross direction from low to high humidity; has a 150% minimum saturation % by weight; a 2% moisture minimum % by weight at time of manufacture and a 70% minimum saturation efficiency % by weight.
However, we must refer in IBC governed buildings, once again, back to Section 1507.1.1 Exception 3 (yes, the Codes seemingly go around in circles).
1507.1.2 Ice Barriers (IRC R905.1.2)
“In areas where there has been a history of ice forming along the eaves causing a backup of water, an ice barrier shall be installed for asphalt shingles, metal roof shingles, mineral-surfaced roll roofing, slate and slate-type shingles, wood shingles, and wood shakes.”
Note: Metal roof panels are specifically not included.
 When you create an encapsulated building (spray foam to all interior surfaces), you do not want to ventilate it, as you would then lose your air seal. With your OSB’s underside sealed by closed cell spray foam and upper side protected with 30# felt or ice and water shield, there is no way for your OSB to become moist. If this is still a concern, an upgrade to plywood could be done.
When you create an encapsulated building (spray foam to all interior surfaces), you do not want to ventilate it, as you would then lose your air seal. With your OSB’s underside sealed by closed cell spray foam and upper side protected with 30# felt or ice and water shield, there is no way for your OSB to become moist. If this is still a concern, an upgrade to plywood could be done. We do have sample building plans available on our website for your builder to review and get a feel for
We do have sample building plans available on our website for your builder to review and get a feel for  Least expensive financially, but does take some extra labor hours, especially if it is windy – a single air cell layer reflective radiant barrier. Six foot widths will install much quicker than four foot. Make sure to order with a six foot width NET COVERAGE and an adhesive tab along one edge with a pull strip. Without an adhesive tab all butt edges will require seam tape, not expensive, but adds lots of time. Do not waste your money on adding an extra approximate R 0.5 for double bubble (two layers of air cells).
Least expensive financially, but does take some extra labor hours, especially if it is windy – a single air cell layer reflective radiant barrier. Six foot widths will install much quicker than four foot. Make sure to order with a six foot width NET COVERAGE and an adhesive tab along one edge with a pull strip. Without an adhesive tab all butt edges will require seam tape, not expensive, but adds lots of time. Do not waste your money on adding an extra approximate R 0.5 for double bubble (two layers of air cells). I have personally used BIBs (
I have personally used BIBs (





