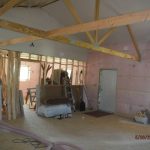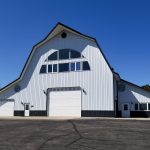Answers for Brian’s Barndominium Builder
Should you have missed yesterday’s episode, please click back to it using link at bottom of this page – it will make more sense as well as being more entertaining!
Hello Brian ~
My Father and his five brothers were all framing contractors, so I was raised in a world of trusses two foot on center and vertical stud walls. Even in my first few years of prefabricated roof trusses (as a truss designer/salesman/manager) – we used to laugh when builders would order trusses for pole barns. 40 years of experience has taught me they were right (post frame builders).
Having personally erected a plethora of buildings, both stick frame and post frame, it is far less time consuming to erect a post frame building with widely spaced trusses (and purlins and ceiling joists) than it is to stud wall frame. With a minor investment into building a set of four ‘winch boxes’ entire sections of roof framing can be assembled on the ground and cranked up into place. Not only is this fast, it is also far safer.
Learn about winch boxes here: https://www.hansenpolebuildings.com/2019/10/winch-boxes-a-post-frame-miracle/
Mindi’s quote does not include OSB sheathing or either 30# felt or ice and water shield to go between OSB and roof steel. These can be added, however there is really no structural reason to do so – it is going to add to both investment and labor. Should you opt to have your roof sheathed, OSB (or plywood) will run from fascia to ridge across purlins 24″ on center, so spans would be no greater than trusses every two feet.
If you do opt for roof sheeting, you might want to consider going to 5/8″ CDX plywood and a standing seam steel. It will be more expensive however it does eliminate any through fasteners.
 When you create an encapsulated building (spray foam to all interior surfaces), you do not want to ventilate it, as you would then lose your air seal. With your OSB’s underside sealed by closed cell spray foam and upper side protected with 30# felt or ice and water shield, there is no way for your OSB to become moist. If this is still a concern, an upgrade to plywood could be done.
When you create an encapsulated building (spray foam to all interior surfaces), you do not want to ventilate it, as you would then lose your air seal. With your OSB’s underside sealed by closed cell spray foam and upper side protected with 30# felt or ice and water shield, there is no way for your OSB to become moist. If this is still a concern, an upgrade to plywood could be done.
Certainly one could place scissor trusses every two feet – it would then require adding structural headers (truss carriers) between columns to support them – reducing ‘line of sight’ beneath them. In order to place two foot tall windows in your knee walls above wing roofs, your building height would need to increase to allow for their height. This entails a whole bunch of connections – trusses to headers, headers to trusses and connections are always a weak link of any structural system. It would also mean having to add 2×4 flat on top of either trusses or sheathing in order to have something to screw roof steel panels to (you cannot screw directly to OSB only). Single trusses also require added bracing not required with ganged (two ply) trusses.
You will find drywall installs far better over horizontal framing (wall girts) https://www.hansenpolebuildings.com/2019/09/11-reasons-post-frame-commercial-girted-walls-are-best-for-drywall/. By utilizing bookshelf girts your exterior walls only have to be framed one time – saving materials and labor over stud walls with horizontal nailers. Building Codes also do not allow for studwalls over 12′ tall, requiring added engineering.
 We do have sample building plans available on our website for your builder to review and get a feel for https://www.hansenpolebuildings.com/sample-building-plans/. You may also want to invest (in advance) in our Construction Manual (please contact Bonnie@HansenPoleBuildings.com) – you do get one included with your building purchase (plus you have access to an electronic version through your login).
We do have sample building plans available on our website for your builder to review and get a feel for https://www.hansenpolebuildings.com/sample-building-plans/. You may also want to invest (in advance) in our Construction Manual (please contact Bonnie@HansenPoleBuildings.com) – you do get one included with your building purchase (plus you have access to an electronic version through your login).
Please keep in mind – not only have I been involved in design, provision and/or construction of roughly 20,000 post frame buildings, I also happen to live in one. As technology brings about better design solutions, we have always been quick to adopt them, as our goal is to provide structurally sound buildings where benefits outweigh investments.
Feel free to have your builder reach out to me directly at any time.






