A Truss Raising Challenge
STEVE in ST. MARIES writes:
“My question is about raising my trusses. I bought my building package when prices were rapidly rising, not knowing how high they would go. I was only able to afford a third of the building I wanted, but I had the engineer design it so I could attach the other two thirds of the building (the shop portion) at a later date. So the gable end is a 40′ span and the eave sidewalls are 24′. To make it a sturdy freestanding structure, the center trusses on the 24′ sides are tripled, with single trusses on each end. Also, the purlins are hangered from the center triple truss and rest on top of the endwall trusses. With the tripled truss in the center having full bearing on the posts, i don’t see a way to use a winch box in the center. FYI, when i say center I’m looking from the eave wall side. What I’m thinking is building the whole system on the ground, using winch boxes at the four corners, and using two genie crank lifts under the triple truss to handle the weight. since the posts on the gable ends are notched to the outside, I was thinking I could use partially sunk nails on the top of one gable truss to keep the purlins from sliding down the pitch even though the other end will be in the hangars on the center truss, and using nails on the bottom side of the purlins to keep the truss from leaning in or out as I lift with the winch boxes. when the whole assembly gets up where it needs to be, the one gable side and triple truss will slide into the post notches, and the other gable truss bottom chord can be pushed into place and the nails removed on the bottom of the purlins that are resting on it to get everything on layout. Is this too convoluted? Will this work? Is there a better way other than renting a forklift or boom truck, which aren’t options for me?”
I have been through St. Maries many times. It made for a great stop on motorcycle rides around Coeur d’Alene Lake. Way back (early 1900’s) my great grandparents had a store there in town (I have an awesome panoramic photo on my wall – looking North from town showing billowing smoke from 1910’s Great Fire).
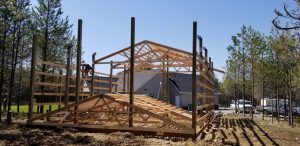
Temporarily attach short pieces of 4×6 to one side of your triple truss bearing columns opposite truss notch (using 8 inch long TimberLoks or similar) so you can winch up the center set of trusses. You can (should) attach purlins in end bays to tops of end trusses with Simpson H-1 brackets or equal and solid block on top of the truss, between purlins, to prevent rotation. On the end away from the triple truss notch, don’t attach lower few purlins, so truss ends remain flexible.
With six winch boxes, you can now crank up all of your roof at once.
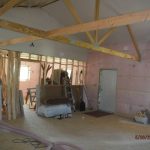 When you create an encapsulated building (spray foam to all interior surfaces), you do not want to ventilate it, as you would then lose your air seal. With your OSB’s underside sealed by closed cell spray foam and upper side protected with 30# felt or ice and water shield, there is no way for your OSB to become moist. If this is still a concern, an upgrade to plywood could be done.
When you create an encapsulated building (spray foam to all interior surfaces), you do not want to ventilate it, as you would then lose your air seal. With your OSB’s underside sealed by closed cell spray foam and upper side protected with 30# felt or ice and water shield, there is no way for your OSB to become moist. If this is still a concern, an upgrade to plywood could be done.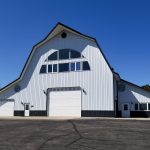 We do have sample building plans available on our website for your builder to review and get a feel for
We do have sample building plans available on our website for your builder to review and get a feel for 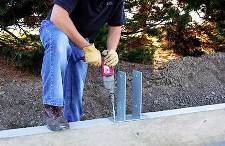 DEAR POLE BARN GURU:
DEAR POLE BARN GURU: 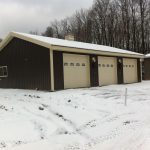 DEAR JARED: Every Hansen Pole Building is designed and engineered specifically for loading (wind, snow and seismic) conditions at your particular site. We have provided buildings with ground snow loads in excess of 400 psf (pounds per square foot), so your snow load should not be a difficulty. A Hansen Pole Buildings’ Designer will be reaching out to you for further information and to assist you with your new post frame building.
DEAR JARED: Every Hansen Pole Building is designed and engineered specifically for loading (wind, snow and seismic) conditions at your particular site. We have provided buildings with ground snow loads in excess of 400 psf (pounds per square foot), so your snow load should not be a difficulty. A Hansen Pole Buildings’ Designer will be reaching out to you for further information and to assist you with your new post frame building.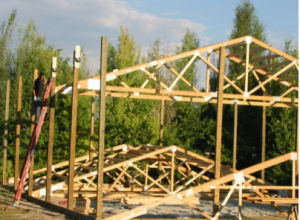 DEAR LEE: Kudos for you to look to using winch boxes! Your savings in time (and safety) will more than pay to build a set of boxes. With wet set brackets you might want to have Mindi add two feet in length to your truss supporting columns, otherwise you will end up very tight for column above trusses. Cranking up trusses with purlins attached works equally well with either embedded or wet set brackets. Two pairs of trusses and all purlins for a bay will weigh somewhere under a thousand pounds.
DEAR LEE: Kudos for you to look to using winch boxes! Your savings in time (and safety) will more than pay to build a set of boxes. With wet set brackets you might want to have Mindi add two feet in length to your truss supporting columns, otherwise you will end up very tight for column above trusses. Cranking up trusses with purlins attached works equally well with either embedded or wet set brackets. Two pairs of trusses and all purlins for a bay will weigh somewhere under a thousand pounds.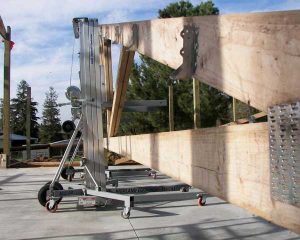 I am all for building sections on terra firma and raising them up with winch boxes. I have done it more than once, with trusses spanning up to 80 feet. Although probably not involving any new world order conspiracy, you are correct in this being a well-kept secret. While I have not personally tried mounting winches directly to columns without boxes, I know builders who have merely mounted a pulley wheel to column tops and then affixed winches directly to column faces and ground level with duplex nails, so your idea is not far-fetched. Each bay of your building weighs under 2000 pounds total (or less than 500 pounds per column) so it could be as simple as using say four or so of your five inch long Simpson screws for attachment as they will support over 250 pounds each and this would give a high degree of safety.
I am all for building sections on terra firma and raising them up with winch boxes. I have done it more than once, with trusses spanning up to 80 feet. Although probably not involving any new world order conspiracy, you are correct in this being a well-kept secret. While I have not personally tried mounting winches directly to columns without boxes, I know builders who have merely mounted a pulley wheel to column tops and then affixed winches directly to column faces and ground level with duplex nails, so your idea is not far-fetched. Each bay of your building weighs under 2000 pounds total (or less than 500 pounds per column) so it could be as simple as using say four or so of your five inch long Simpson screws for attachment as they will support over 250 pounds each and this would give a high degree of safety.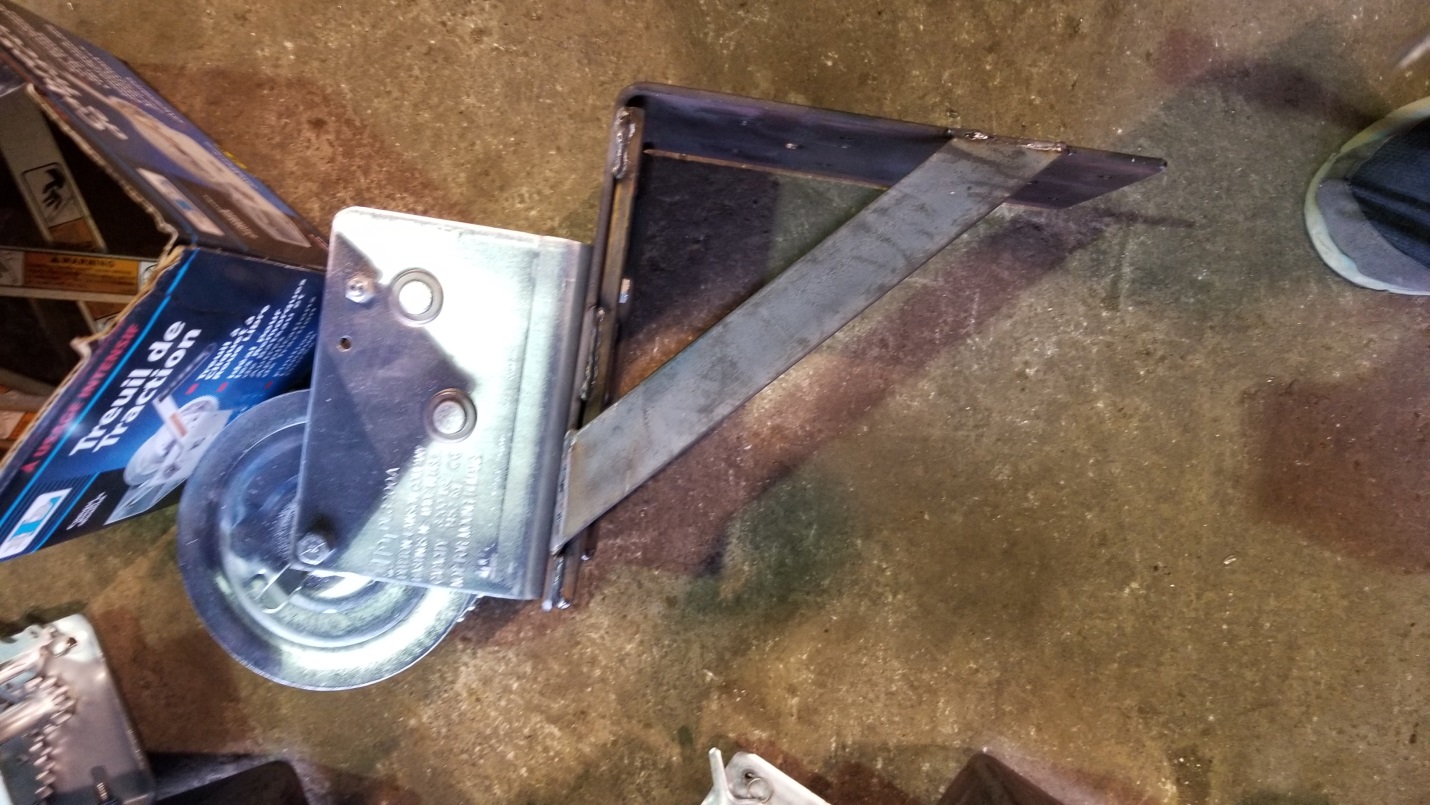










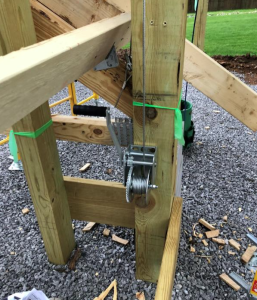 He was furious because he did not want heavy equipment, like a crane, run across his yard to lift his roof up. Luckily we were able to talk him down and assured him when he came home from work his roof would be up in place and there would be no tire tracks.
He was furious because he did not want heavy equipment, like a crane, run across his yard to lift his roof up. Luckily we were able to talk him down and assured him when he came home from work his roof would be up in place and there would be no tire tracks.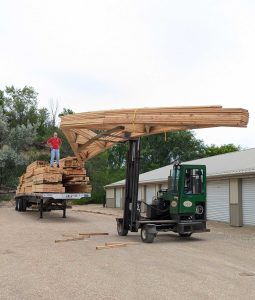 The first of these was seriously one of the largest post frame buildings I have ever seen being built. From the highway, it appeared to be well over 200 feet in length, with a center clearspan and large side sheds on each side.
The first of these was seriously one of the largest post frame buildings I have ever seen being built. From the highway, it appeared to be well over 200 feet in length, with a center clearspan and large side sheds on each side.





