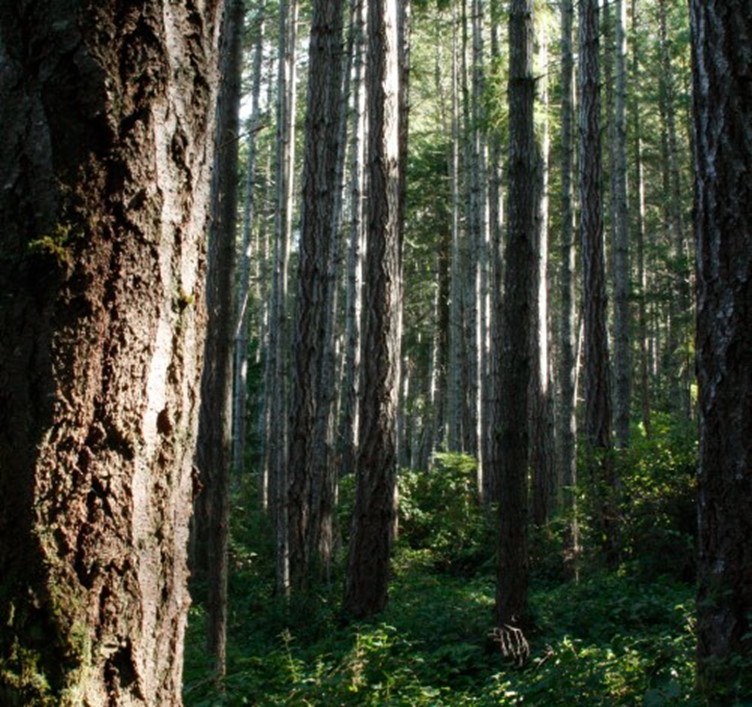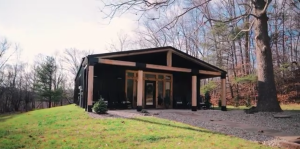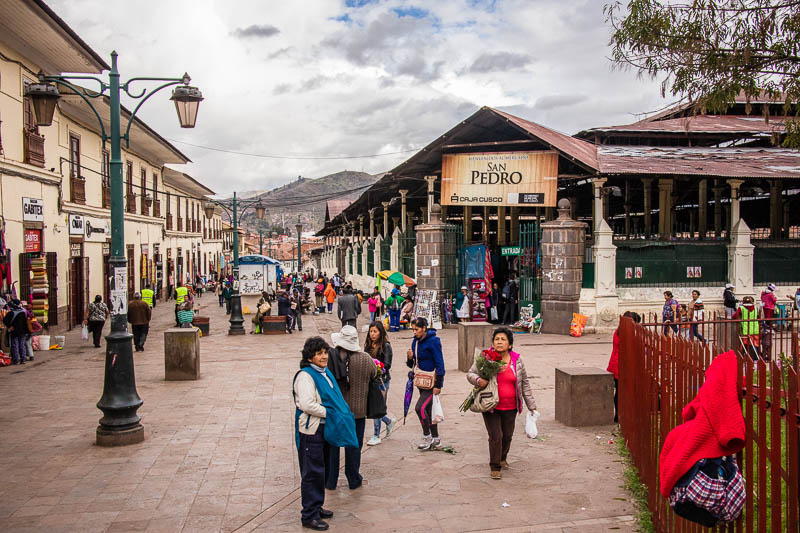This week the Pole Barn Guru answers reader questions about eave light panel replacement for panels used for solar warming, base drip edge height related to concrete height, and drawing for two-hour fire wall design.
DEAR POLE BARN GURU: I have a south wall on shed built 40 years ago which was set up for solar warming. The panels are starting to deteriorate, and I would like to replace them. It is a 14′ eave height 60′ long. The panels are screwed directly to the 2X6. They are a translucent material but not milky color as I see now. We painted the 2X6 black before the old panels were installed. I would like to replace them and was wondering what the best product might be. Thank you for any advice. STEVE in STONINGTON 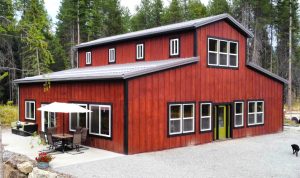
DEAR STEVE: Your old panels were most probably opaque fiberglass (actually fiberglass reinforced plastic) panels, with roughly same rib configuration as typical steel siding and roofing. They allow for affordable light transmission into non-conditioned building interiors. Their downside is fiberglass panels have a very low tolerance for sun’s UV rays. This causes them to quickly degrade, turn yellow and become brittle, meaning they can crack and break easily. Besides this less than attractive ‘yellow’ color, light transmission decreases as yellow color increase. A far better option exists – polycarbonate panels. Polycarbonate panels (with trademark names such as Lexan) are very durable and have a high impact resistance. Polycarbonate panels have better light transmission characteristics than many kinds of glass even!
DEAR POLE BARN GURU: Building a pole barn and have a question. Where do you start the base angle height on the grade board, do you measure up 4″ from the bottom or should it be higher or lower than top of the concrete? MARY in FRANKFORD
DEAR MARY: Assuming top of your interior slab is set at 3-1/2 inches above pressure preservative treated splash plank bottom here is how base trim should be placed:
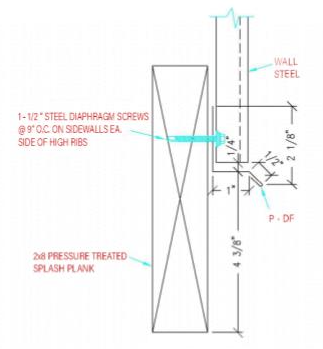
DEAR POLE BARN GURU: Where can I find a UL approved drawing of a 2 hour firewall design specifically for a pole barn to submit for a permit? How do I show continuous load path from the foundation to the roof system? Not planning to use stud walls but 2×6 yellow pine vjoint tongue and groove. STEVEN in JASPER
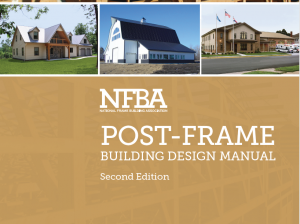 DEAR STEVEN: UL approved drawings for post-frame firewalls are available through the National Frame Building Association (www.NFBA.org). Engineer who is providing and sealing your structural building plans can provide continuous load path documentation for your Building Officials. Post-frame buildings do not typically use exterior stud walls and in order to meet firewall requirements, will have exterior (wide face to column) mounted girts each side of columns. Any tongue and groove lumber desired for interior finishes would need to be applied to inside face of interior layers of 5/8″ Type X wallboard, required to achieve needed fire rating.
DEAR STEVEN: UL approved drawings for post-frame firewalls are available through the National Frame Building Association (www.NFBA.org). Engineer who is providing and sealing your structural building plans can provide continuous load path documentation for your Building Officials. Post-frame buildings do not typically use exterior stud walls and in order to meet firewall requirements, will have exterior (wide face to column) mounted girts each side of columns. Any tongue and groove lumber desired for interior finishes would need to be applied to inside face of interior layers of 5/8″ Type X wallboard, required to achieve needed fire rating.
